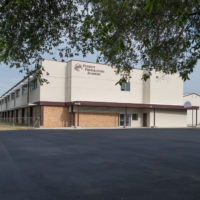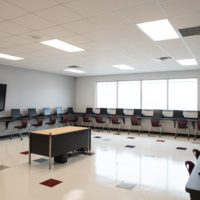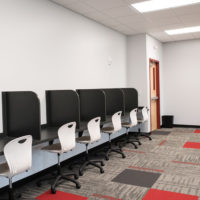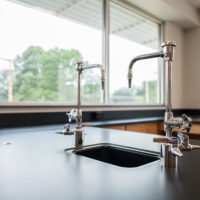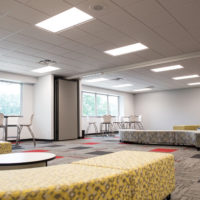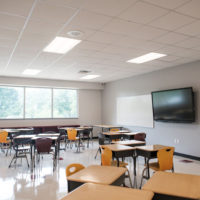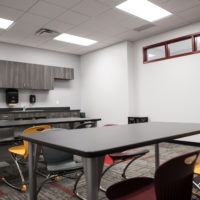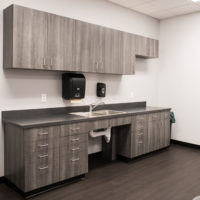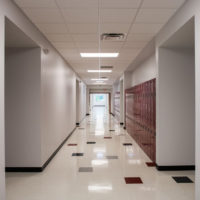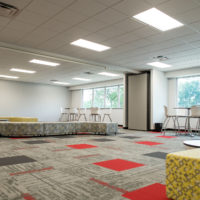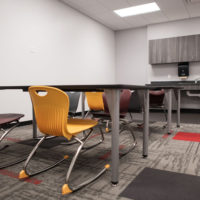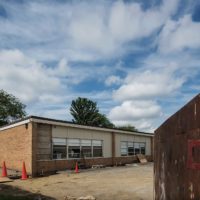This charter school proposed to take over an existing facility that had been decommissioned by the public school system. Receiving the funding grant they needed required a design in advance. This project had personal significance for Dan Keiser, who used to watch his own kids play basketball in the former school’s gymnasium. Naturally, the design process involved all the issues inherent to an old building—old structure, clumsy additions, limitations posed by established environment. Since building out wasn’t an option, we came up with a creative solution: build up. We offered a creative strategy that gave the school a “floating” second floor with classrooms, a meeting room and offices. Placing the new space on a bridge structure that would not put additional stress on the existing building. This strategic design proposal was instrumental in the school’s successful grant application.
Addition and Renovation
Pre Design, Schematic Design, Design Development, Construction Documents and Construction Administration
Classrooms, Meeting Room, Offices, Elevator and Stair Tower
Architecture, Civil Engineering, Mechanical Engineering, Electrical Engineering, Plumbing Engineering, Structural Engineering
