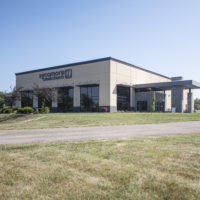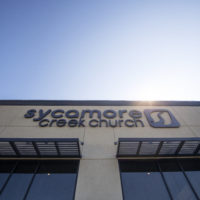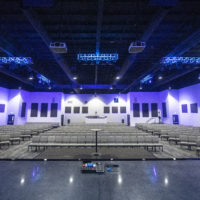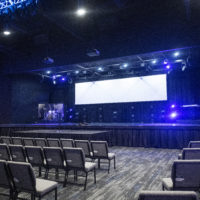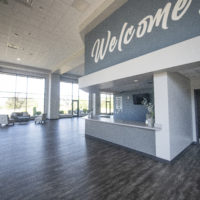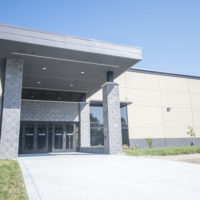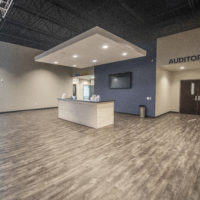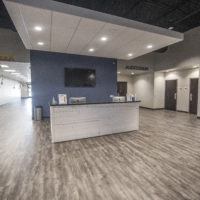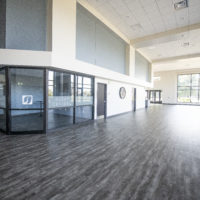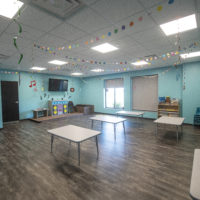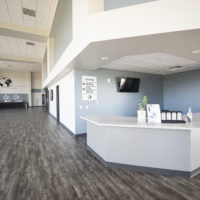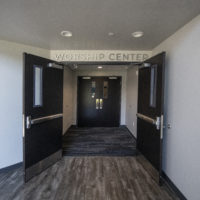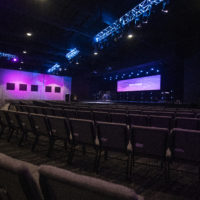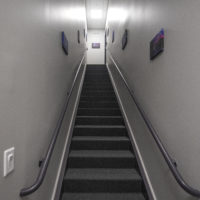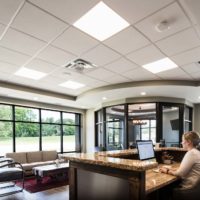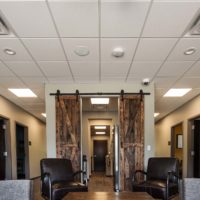As part of their master plan for growth, this church sought us out while exploring options for a new worship center and a renovated children/youth area. Sitting down with church leaders allowed us to help them identify needs not only for seating size, but also for accommodating the worship experience that played a pivotal role in their rapid growth. A particular need was for a robust backstage area that was efficient and comfortable for the musicians and production hands, who served the church for three services over several hours each Sunday. We also consulted with local AVL firms to better understand the space requirements around the church’s lighting and sound technology systems.
Addition and Renovation
Schematic Design, Design Development, Construction Documents and Construction Administration
Worship Space for 750, Youth Area, Lobby Space, Administrative Offices
Architecture, Civil Engineering, Mechanical Engineering, Electrical Engineering, Plumbing Engineering, Structural Engineering
