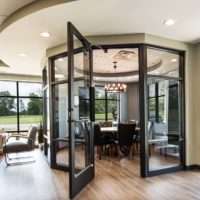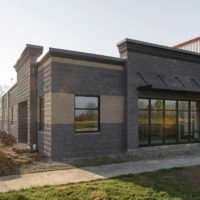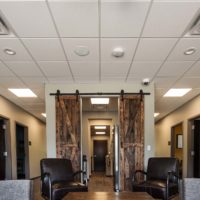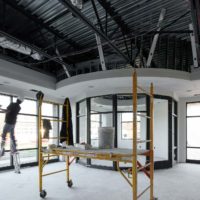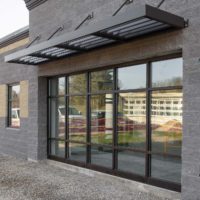This growing church sought us out for help with a master plan for strategic expansion. Their most pressing need was for administrative space that would accommodate the various ways they served their congregation throughout the week. This included design for offices, meeting rooms, collaboration space and a reception area. Completion of this project had a personal impact for KDG, as a member of our design team attends this church. Not only did his insights greatly serve us in accurately identifying the church’s needs during the design process, but it also gave us a firsthand experience of seeing a space we worked on being used well.

Addition
Schematic Design, Design Development, Construction Documents and Construction Administration
Administration Offices, Reception Area, Collaboration Space and Meeting Space
Architecture


