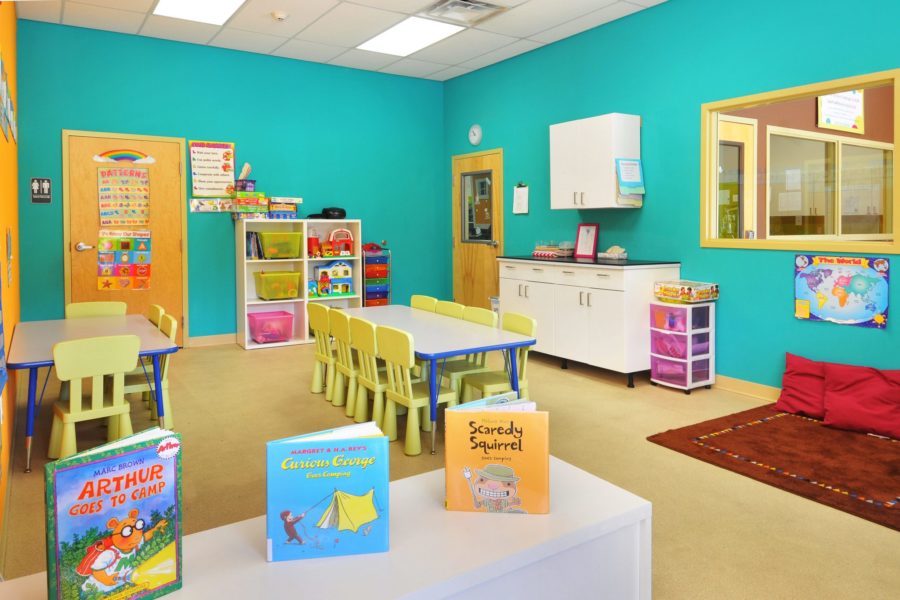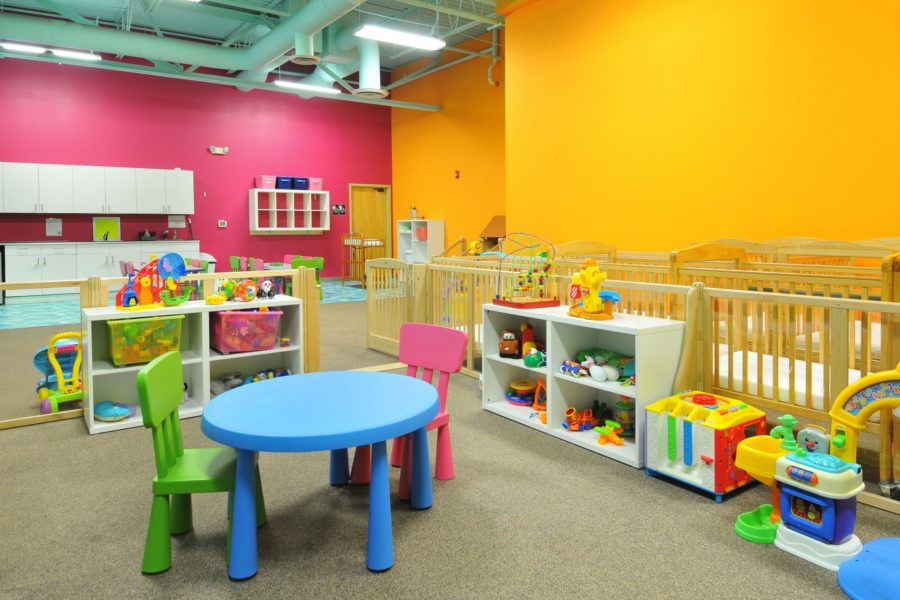REgulations vs. Vision: Finding a balance
Architecture and design do not exist in a vacuum—which means every vision, no matter how creative, must also fit within certain guidelines. To effectively balance a client’s uniqueness with a building’s regulations, KDG invests in consistent communication throughout the entirety of a project.


Sunshine Diller was a busy mom with no support system to help with her kids. Even simple things like short meetings and grocery shopping were difficult because she had no one to watch her children. She didn’t need full-time daycare, but she needed help. She soon realized there were countless other parents who faced the same problem—and that’s when the idea for Kiwi’s Clubhouse was born.
KDG understands the value of fulfilling a client’s vision without sacrificing on the details, so they spent several months understanding Diller’s idea and coming up with creative ways to put it into action.
“Kiwi’s Clubhouse is an hourly childcare center,” explains Diller. “We cater a lot to stay-at-home moms and parents who work part-time. It’s so helpful when you need someone for just a few days here and there.” Instead of merely offering traditional childcare services, Kiwi’s Clubhouse gives parents the opportunity to pay only for the time they use. However, this unique concept also requires unique needs. Since parents would be coming and going throughout the day, the space needed to allow for quick, efficient drop-offs and pick-ups—which is why some of its first locations were in shopping centers.
The Problem
For parents who need to come and go quickly, shopping centers were an especially convenient location for the early years of Kiwi’s Clubhouse. But it soon became clear that the organization needed more freedom and space. Diller began looking for a freestanding building that would meet all the daycare center’s needs, but she couldn’t find a space that checked all her boxes. When the landlord of an existing space suggested constructing an entirely new building, she jumped on the opportunity—and quickly got connected with KDG.
Even though the building needed to be fun and creative to engage young children and their parents, Kiwi’s Clubhouse also had to meet certain city requirements, which meant a lot of meetings to address challenges and find the best solutions. KDG understands the value of fulfilling a client’s vision without sacrificing on the details, so they spent several months understanding Diller’s idea and coming up with creative ways to put it into action.
“I knew what I wanted the end result to be, but I didn’t always understand what it meant in the scheme of the whole design, so we had to collaborate and work around some of the biggest issues,” says Diller. “We wanted this building to look rustic and unique—not like a traditional childcare building. But we also had to incorporate city requirements, like needing to include stone or brick on the exterior of the building. KDG helped us mix our vision with the regulations to come up with a good solution.”
As a childcare center, Kiwi’s Clubhouse needed to look enticing and interactive—but that was a challenge in the face of the heavy restrictions on the building. Balancing creativity with practicality was critical in the development of the new space, especially since Diller did not want a cookie-cutter daycare building. “We have a very bright color scheme, so we want people to see that as soon as they pull into the property,” says Diller. “However, because of the city regulations, we couldn’t use those colors on the outside.” To ensure parents could still see Kiwi’s Clubhouse as a fun place for kids—rather than an institutionalized daycare—KDG designed a building with lots of windows, so the vibrant indoor setting could still be evident.
Finding a Solution
Through the process of accomplishing the vision and mission of Kiwi’s Clubhouse, KDG spent several hours investing in planning meetings with Diller and her team. Continued communication during a project is crucial to overcoming challenges as they arise. “It takes a lot of time to sit down and talk about things, but I really appreciated that KDG worked so hard to understand my perspective and my problems,” says Diller.
“It takes a lot of time to sit down and talk about things, but I really appreciated that KDG worked so hard to understand my perspective and my problems
”
Another primary concern for Kiwi’s Clubhouse was creating an indoor play area. Because the building had to be fun and exciting for kids, Diller wanted to incorporate a sizable play structure not just outdoors, but also inside. City regulations outlined specific pitch requirements for the roof, but Diller also needed to have a 15-foot ceiling to accommodate the play structure. While Diller had her specific vision in mind, she also had a budget to consider. “I didn’t want to make a decision that was overwhelmingly costly,” she explains. “We had to throw out several ideas to design the best option and make the space work.” Success was only possible through a series of cohesive meetings where KDG and Diller could work together to come up with an idea that would meet all the needs and city regulations. At the end of the day, communication was the most valuable tool they had.
Overcoming regulations to implement a client’s vision takes more than just a simple discussion. From beginning to end, KDG strives to create a partnership—seeking to understand the unique obstacles of each project and finding creative ways to beat them. Clients should not have to sacrifice their vision to adhere to external requirements, which is why KDG keeps track of the little details and finds the best options for moving forward together. As Sunshine Diller looks toward the future, she is excited to continue developing spaces that will meet needs for parents in her community—and KDG is honored to work alongside her to fulfill her unique vision, even in the face of regulatory challenges.


