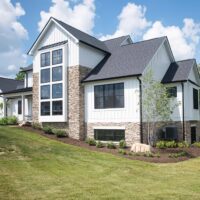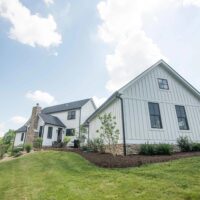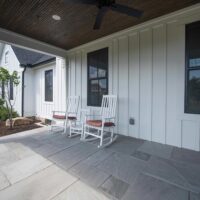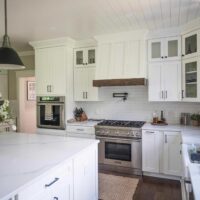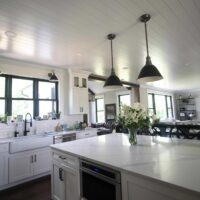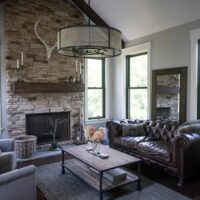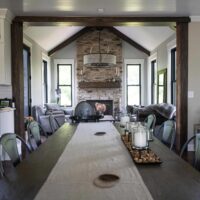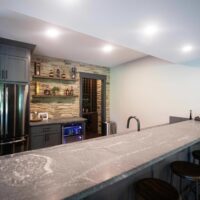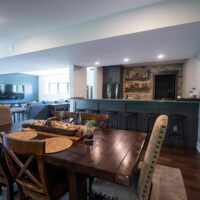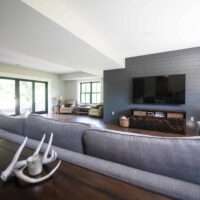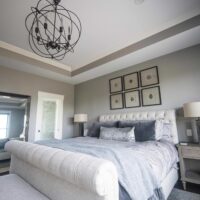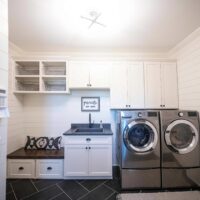The Sayres expressed a desire for a contemporary farmhouse that could cater to their family’s ever-evolving needs. This project took an unexpected turn when the family learned they would soon be adding another member to the family. Demonstrating adaptability, our team skillfully adjusted the plans, resulting in the creation of a space that seamlessly accommodated a nursery to complement their growing family.
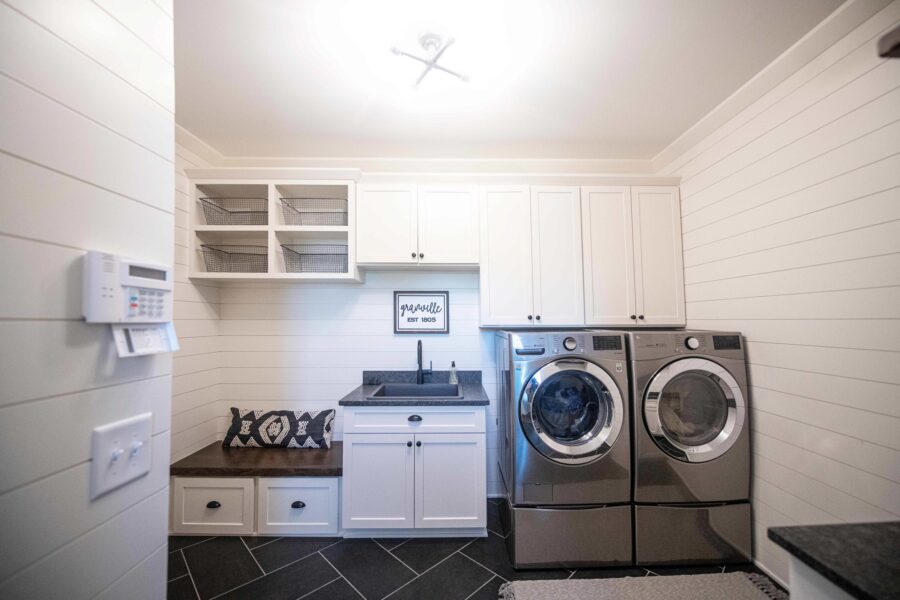
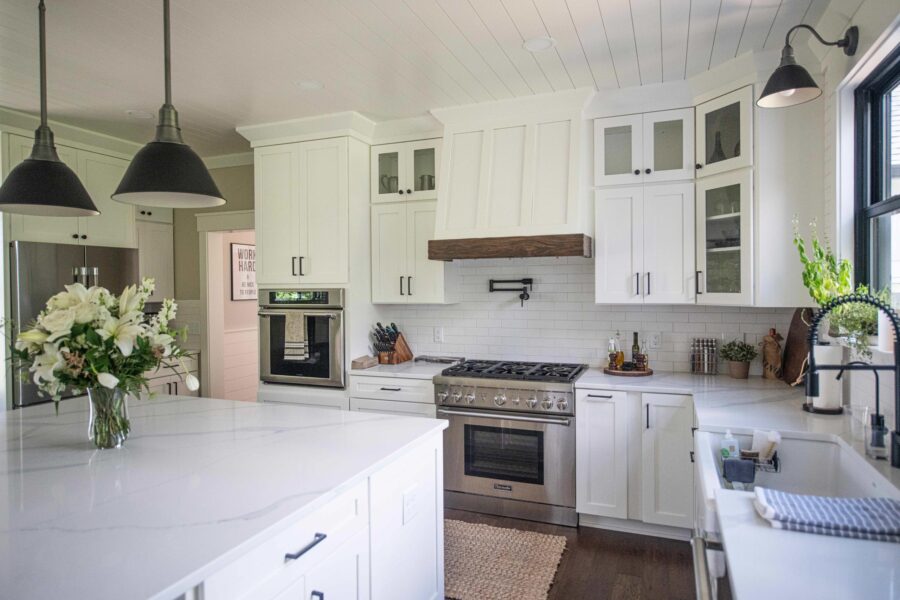
Client:
Sayre Family, Granville, Ohio
Builder:
Luebbe Companies
Project Type:
Single Family
Project Style:
Modern Farmhouse
Project Size:
Approximately 4,000 SF
Scope of Project:
New Construction
Process to Complete:
Pre-Design, Schematic Design, Design Development, and Construction Documents
Customer Expectations:
Great Room, Dining Area, Large Kitchen, Open Floor Plan, Master Suite, Large Mud Hall, Family Laundry, Finished Basement
