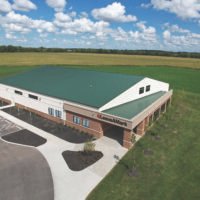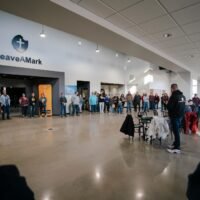Given a vision for a new facility to accommodate growth, this church provided us with a master plan completed previously for a new worship facility on their campus. Sitting down with church leaders allowed us to help them identify needs not only for worship, but also for accommodating the connection with other buildings on their campus. Lobby space and nursery spaces close to worship for critical pieces of the building. Today, the church is successfully utilizing their expanded space to accommodate their growing congregation.
Church - Worship
Design/Build Delivery that included Schematic Design, Design Development, Construction Documents and Construction Administration
Worship Space for 744, Lobby Space, and Nursery
Architecture, Structural Engineering




