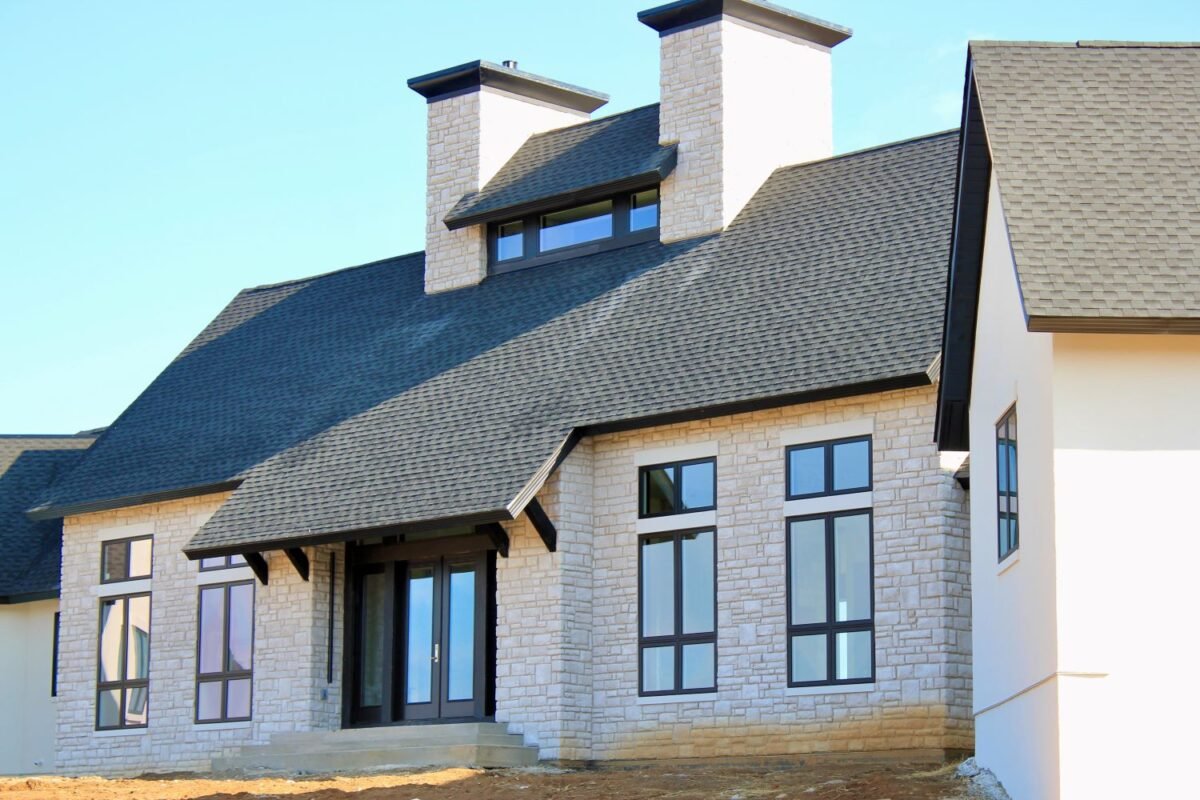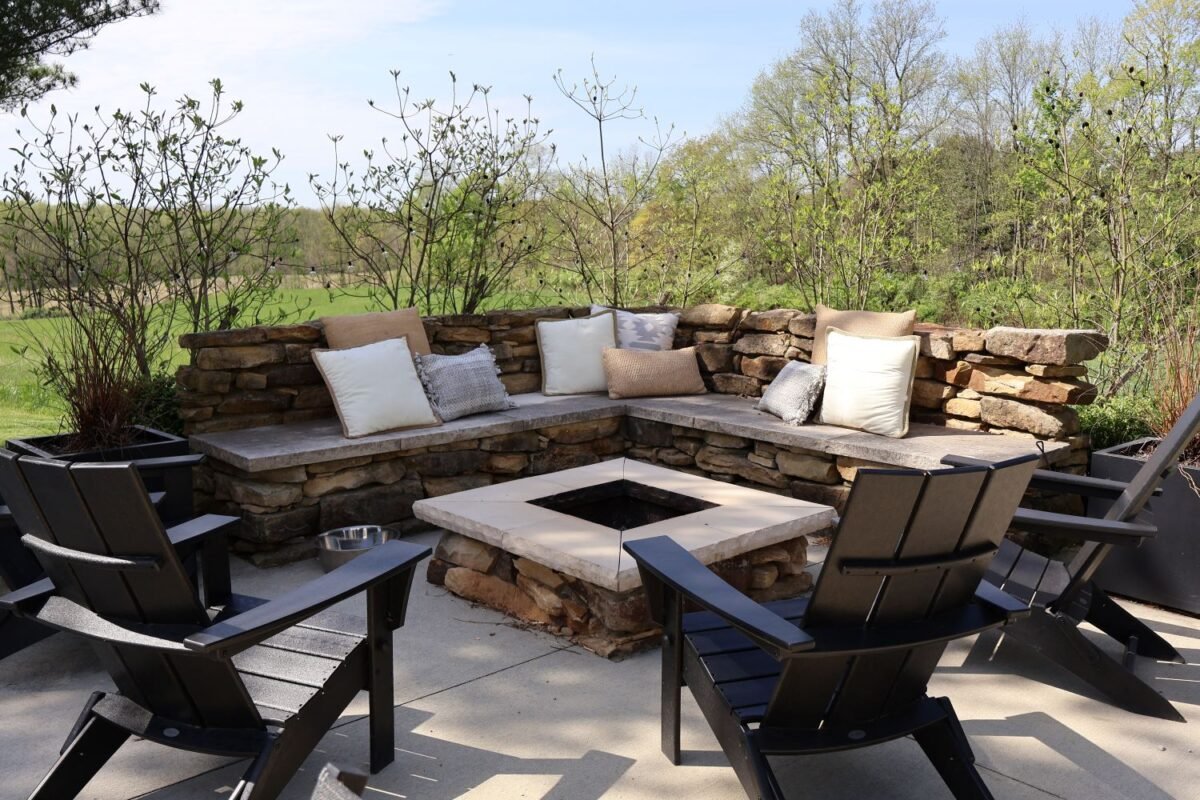Welcome to the world of modern residential architecture, where innovative design meets everyday living. Whether you’re a homeowner or a builder/contractor, this exploration of modern residential architecture is for you. We’ll delve into its essence, trace its evolution, explore its key features, and uncover the tangible benefits it offers. Join us as we discuss the pivotal role of builders and contractors, examine emerging trends, and illustrate how you can seamlessly integrate these elements into your projects. By the end of this journey, you’ll possess valuable insights and be fully prepared to embark on the path toward modernizing your home or project.

The Evolution of Residential Architecture
Residential architecture has undergone significant changes over the centuries. From medieval castles to Victorian mansions, each era brought its unique style and design principles. However, the 20th century marked a turning point with the introduction of modernism. This architectural movement emphasized simplicity, functionality, and the use of new materials and construction techniques.
The start of modern residential architecture goes back to the Industrial Revolution. During this time, new materials like steel and glass were mass-produced and became easy to get. This allowed architects to create innovative designs. Famous architects like Le Corbusier and Frank Lloyd Wright led the modernist movement by promoting simple designs that emphasized both form and function.
Key trends in modern residential architecture include open floor plans, large windows, and integrating indoor and outdoor spaces. These shifts were driven by a desire for more natural light, better ventilation, and a closer connection to nature. The use of sustainable materials and energy-efficient technologies also gained prominence, reflecting a growing awareness of environmental issues.
Characteristics of Modern Residential Architecture
Modern residential architecture is defined by several key characteristics that set it apart from other styles. Understanding these features will help you appreciate the beauty and functionality of modern homes.
One hallmark of modern residential architecture is the open floor plan. This design eliminates unnecessary walls, creating a seamless flow between different areas of the home. It promotes social interaction, enhances natural light, and makes spaces feel larger and more inviting.
Large windows are another defining feature of modern homes. They allow for abundant natural light, reducing the need for artificial lighting and creating a sense of openness. Additionally, they offer stunning views of the surrounding landscape, blurring the line between indoor and outdoor spaces.
Sustainability is a core principle of modern residential architecture. This includes using eco-friendly materials, energy-efficient systems, and passive solar design. By reducing homes’ environmental impact, architects contribute to a more sustainable future.
To illustrate these characteristics, consider the Fallingwater House designed by Frank Lloyd Wright. This iconic home features an open floor plan, large windows, and a strong connection to nature. Another example is the Farnsworth House by Ludwig Mies van der Rohe, which exemplifies the minimalist aesthetic and use of glass walls.
The Role of Technology in Modern Residential Architecture
In modern residential architecture, technology is crucial for enhancing design and functionality. Smart home systems, for example, provide unmatched convenience and efficiency, allowing homeowners to control lighting, climate, and security with just a few taps on their smartphones. These systems are seamlessly integrated, creating homes that are intelligent and adaptable to their occupants’ needs. From automated lighting and temperature control to advanced security features, smart homes offer a level of convenience and energy efficiency that was unimaginable just a few decades ago.
This approach is strongly endorsed by reputable organizations, including the American Institute of Architects (AIA), which consistently advocates for including these elements to enhance environmental impact and the quality of life for homeowners.
The AIA emphasizes the importance of energy-efficient building practices and the use of sustainable materials, which are cornerstones of modern architectural principles. By minimizing carbon footprints and promoting eco-friendly living environments, these practices help create homes that are not only sustainable but also responsive to their occupants’ needs.
Together, smart home technology and BIM are shaping the future of residential architecture, making homes more efficient, adaptable, and harmonious with their occupants’ lifestyles.
Equally transformative is Building Information Modeling (BIM), an essential tool in today’s residential architecture. BIM enables architects to create detailed 3D models of a building’s structure, systems, and aesthetics, facilitating precise planning and execution. It promotes collaboration among architects, builders, and clients, ensuring everyone is aligned and reducing the risk of costly errors.
Customization in Modern Residential Architecture
Modern residential architecture also embraces flexibility, providing living spaces that can easily adapt to various functions. This adaptability is crucial in today’s fast-paced world, where the demands on our living environments are constantly changing. Whether it’s a home office that doubles as a guest room or a kitchen that extends into an outdoor dining area, flexibility ensures your home meets your evolving needs.
The trend towards open floor plans and multifunctional spaces allows homeowners to maximize the use of their homes. By incorporating movable walls, modular furniture, and multi-purpose rooms, modern homes can be tailored to fit the specific lifestyle of their inhabitants. This customization not only enhances comfort and convenience but also adds a personal touch to the living space.
Furthermore, technology plays a significant role in supporting this flexibility. Smart home systems enable homeowners to adjust lighting, temperature, and even the layout of a space with ease, ensuring that their home remains as dynamic as their needs. As our lives continue to evolve, so too does the architecture that houses them, ensuring that our living spaces remain functional, comfortable, and uniquely ours.
Enhancing Community Living Through Modern Architecture
Modern residential architecture transcends individual homes, encompassing the broader community and enhancing communal living. By integrating shared spaces like community gardens, rooftop terraces, and co-working areas into residential developments, architecture fosters interaction and collaboration among residents. These spaces provide opportunities for gathering, relaxation, and connection.
Moreover, the rise of mixed-use developments is pivotal in building cohesive communities while maximizing land use. These developments blend residential, commercial, and recreational spaces, creating vibrant environments where people can live, work, and play nearby. By placing essential services such as shops, cafes, and recreational facilities within walking distance of homes, mixed-use developments reduce dependence on vehicles, consequently contributing to sustainability and decreasing traffic congestion. This holistic approach to urban planning addresses modern challenges by fostering economic diversity and social interaction, ultimately enhancing residents’ quality of life and creating a sense of belonging within communities.

Impact on Homeowners
Modern residential architecture offers numerous benefits that significantly enhance homeowners’ lifestyles. By embracing modern design principles, you can transform your living experience, from practical advantages to psychological well-being.
Practically, modern architecture boosts energy efficiency, reduces maintenance costs, and increases property value. Features like open floor plans and large windows improve ventilation and allow natural light to permeate the space, cutting down on energy usage. Additionally, modern homes typically demand less upkeep due to their minimalist designs and durable materials.
By prioritizing open layouts and sustainable materials, modern residential architecture fosters a comfortable living environment and promotes a sense of community and connection among residents.
Psychologically, the impact of modern residential architecture is equally profound. A thoughtfully designed home fosters relaxation, creativity, and overall well-being. The incorporation of natural light and outdoor views cultivates a serene atmosphere, while open spaces encourage social interaction and alleviate stress.
Investing in modern residential architecture can also enhance property values. Homes with contemporary design elements, sustainable materials, and energy-efficient systems are highly coveted in the real estate market. By modernizing your home, you not only enrich your quality of life but also make a wise financial investment.
The Role of Builders and Contractors
Builders and contractors play a crucial role in bringing modern residential architecture to life. Their expertise and collaboration are vital for implementing innovative designs and advanced construction techniques.
To meet the ever-evolving demands of modern residential architecture, industry professionals must stay informed about the latest trends, materials, and technologies. Builders and contractors are continually refining their skills and methods to effectively manage complex projects.
Successful modern residential projects hinge on the collaboration between architects, builders, and contractors. Open communication and teamwork are essential to precisely transform design visions into reality. By working together, these professionals can overcome challenges and create innovative solutions.
At the core of modern residential architecture are groundbreaking construction techniques, such as prefabrication and modular approaches, alongside advanced materials like cross-laminated timber (CLT) and steel. These methods enhance efficiency and quality control while significantly reducing waste. Hybrid construction, which blends traditional building practices with cutting-edge materials and techniques, is ushering in a new era in architectural construction. By combining the strengths of various materials and methods, architects and builders are creating structures that are both sustainable and resilient, meeting the demands of contemporary living while minimizing environmental impact.
Challenges and Future Trends
Modern residential architecture brings numerous advantages, yet also poses distinct challenges. Success in this field hinges on understanding these complexities and staying abreast of emerging trends. Implementing contemporary designs often encounters hurdles such as budget constraints, regulatory demands, and resistance to change. Overcoming these requires strategic planning, innovative problem-solving, and adaptability.
Several emerging trends are shaping the future of residential architecture: smart homes, biophilic design, and renewable energy usage. Staying informed about these trends empowers homeowners and professionals to ensure their projects remain relevant and forward-thinking.
The future of modern residential architecture is bright. Ongoing advancements in technology, materials, and design practices will continue to drive innovation and enhance the quality of life for homeowners. By embracing these changes, we can create homes that are not only aesthetically pleasing but also sustainable and functional.
Experience the Benefits of Modern Design
Modern residential architecture is truly the eye candy of the 21st century. Its unique blend of functionality, sustainability, and aesthetic appeal offers numerous benefits for homeowners and builders alike. By understanding its evolution, characteristics, and impact, you can make informed decisions about integrating modern design principles into your projects.
Partnering with innovative architects is key for any homeowner or builder looking to embrace modern residential architecture that enhances lifestyle while meeting contemporary needs. Keiser Design Group specializes in crafting beautiful, functional homes that align with your unique style and requirements. By focusing on sustainability, open floor plans, and personalized designs, we aim to create spaces that enrich daily living and well-being.
Contact Keiser Design Group today. Start transforming your living space into a modern haven with us, where your lifestyle meets our commitment to design. Together, we’ll create more than just beauty and functionality—your home will be a reflection of you.


