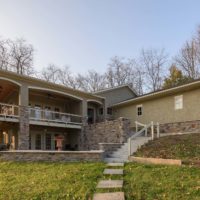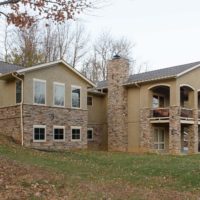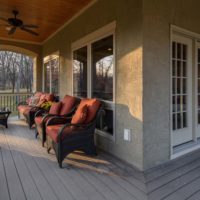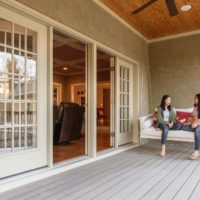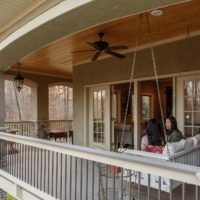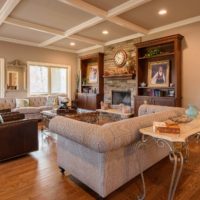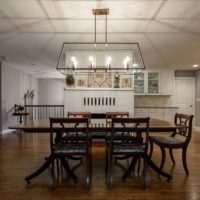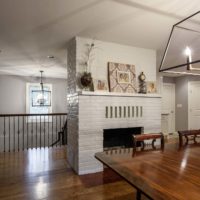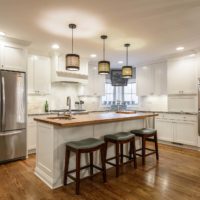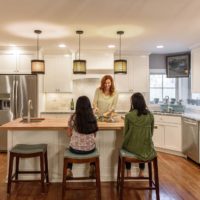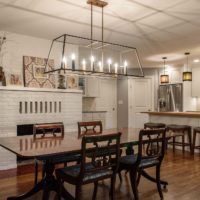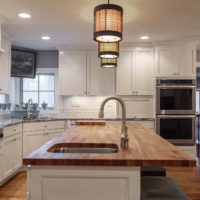From the outset, this project’s goal was to convert this family’s 1980s single-story home in a way that made it aesthetically pleasing as the 12 beautiful acres it sat on. After talking with the client about their lifestyle and goals, we were able to capture the opportunities presented by the existing structure. The result was a transformation, achieved through renovation as well as addition, into a modern floor plan that will be enjoyed for generations.
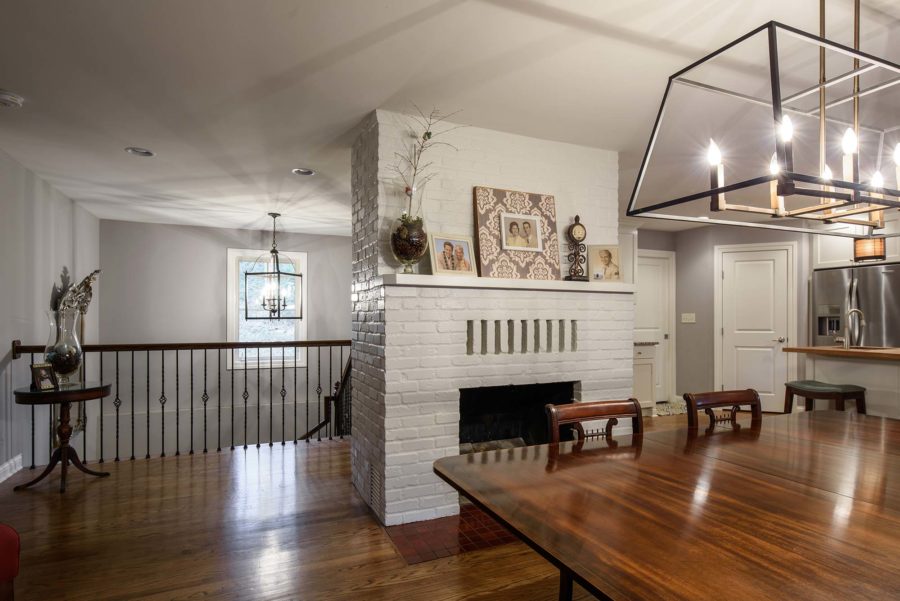
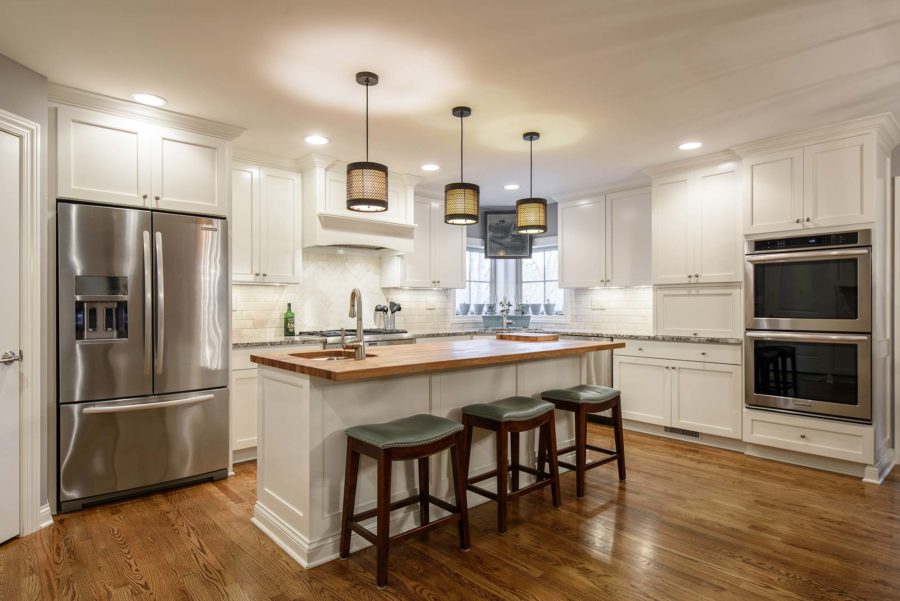
Addition and Renovation
Pre Design, Schematic Design, Design Development, and Construction Documents
Large Great Room, Kitchen Renovation, Eating Area, Master Suite, Covered Wrap Around Porch, Outdoor Entertaining Area, Home Office, Home Theater
Architecture
