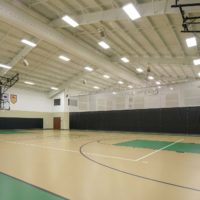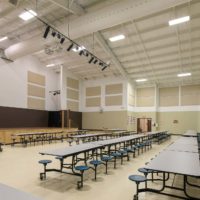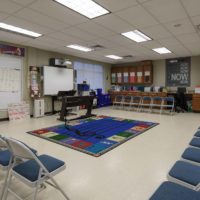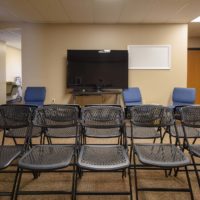Founded as a church-affiliated primary school, Grace Christian School started with a growth plan that would require them to double the size of their existing space over the course of 8 years. The success of this plan led them to us for help with creating a middle school facility for their newly minted 6-8th grade students. Their primary question was whether to add onto the existing church building, or to build something new. After talking with school and church leaders and surveying the substantial property, we designed a separate detached building that housed the unique facilities of their middle school, including gymnasium, music room, auditorium, commercial kitchen and administrative offices.
New Construction
Schematic Design, Design Development, and Construction Documents
8 Classrooms, Music Room, Computer Room, Administration Area, Gymnasium, Locker Rooms, Auditorium, Commercial Kitchen Services Provided: Architecture, Civil Engineering, Structural Engineering











