Why Commercial Building Design Matters for Your Business Success
Commercial building design is the art and science of turning square footage into a high-performing asset. A thoughtfully planned office, retail shop, or mixed-use facility boosts productivity, delights customers, and strengthens your brand all while controlling long-term operating costs.
Key Commercial Building Design Elements:
- Space Planning – Optimizing layout and workflow
- Lighting – Natural and artificial solutions that support health and focus
- Material Selection – Durable, brand-appropriate finishes
- Technology Integration – Smart systems that keep you connected
- Sustainability – Energy-efficient, eco-friendly choices
- Flexibility – Layouts that grow as you grow
Businesses across Columbus, Cincinnati, Cleveland, Indianapolis, Louisville, and the surrounding Midwest markets are finding that their physical environment is a silent partner in success. The right lighting can raise productivity, while a poorly planned entrance can drive customers away. Modern trends, biophilic elements, smart controls, and flexible work zones are rewriting what “standard” looks like.
I’m Dan Keiser, founder and principal architect of Keiser Design Group. For more than 30 years we’ve guided owners through a simple, worry-free process that merges creative vision with buildable solutions. Let’s explore the options that can make your building work as hard as you do.
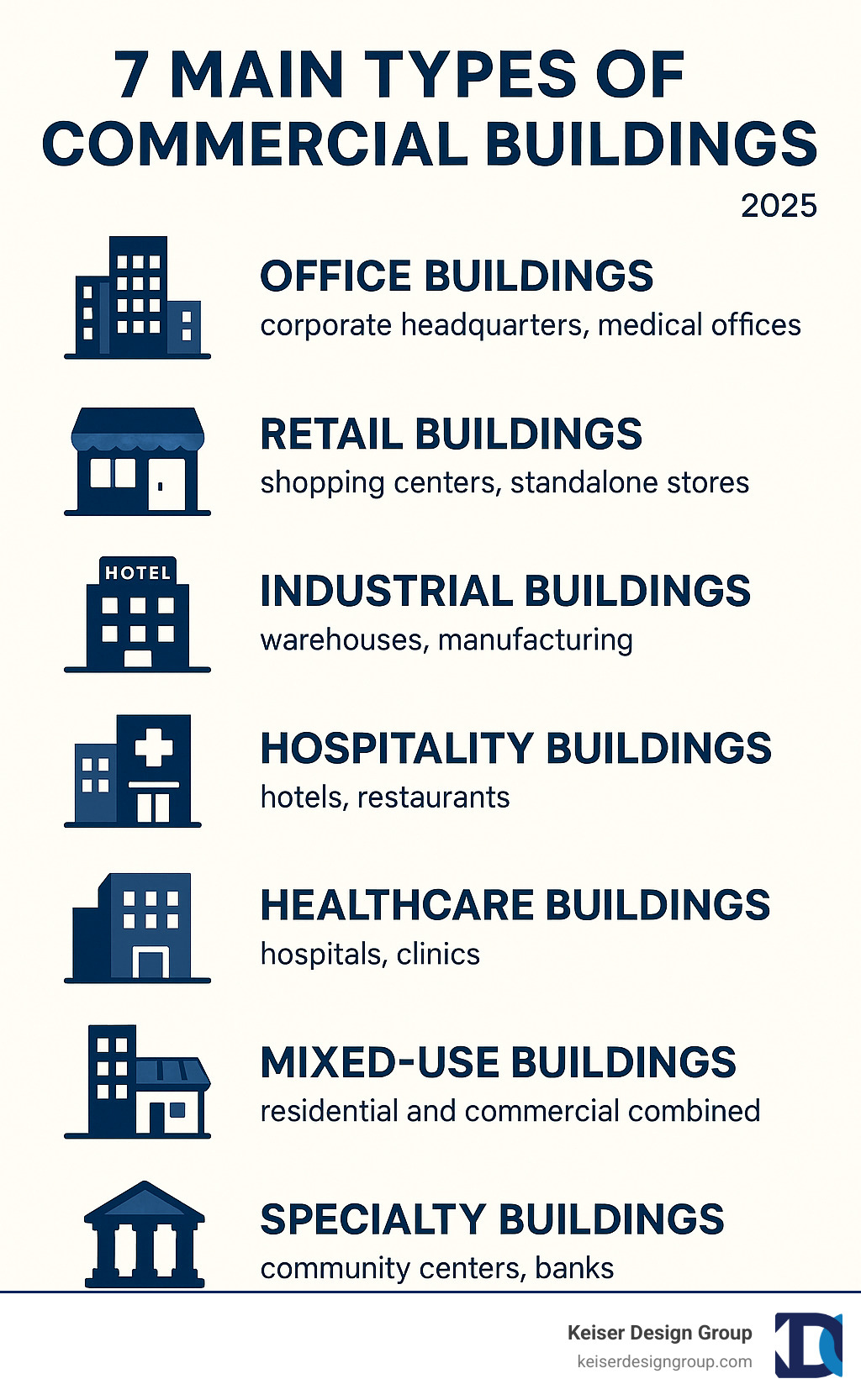
Foundations of Commercial Design: Types and Uses
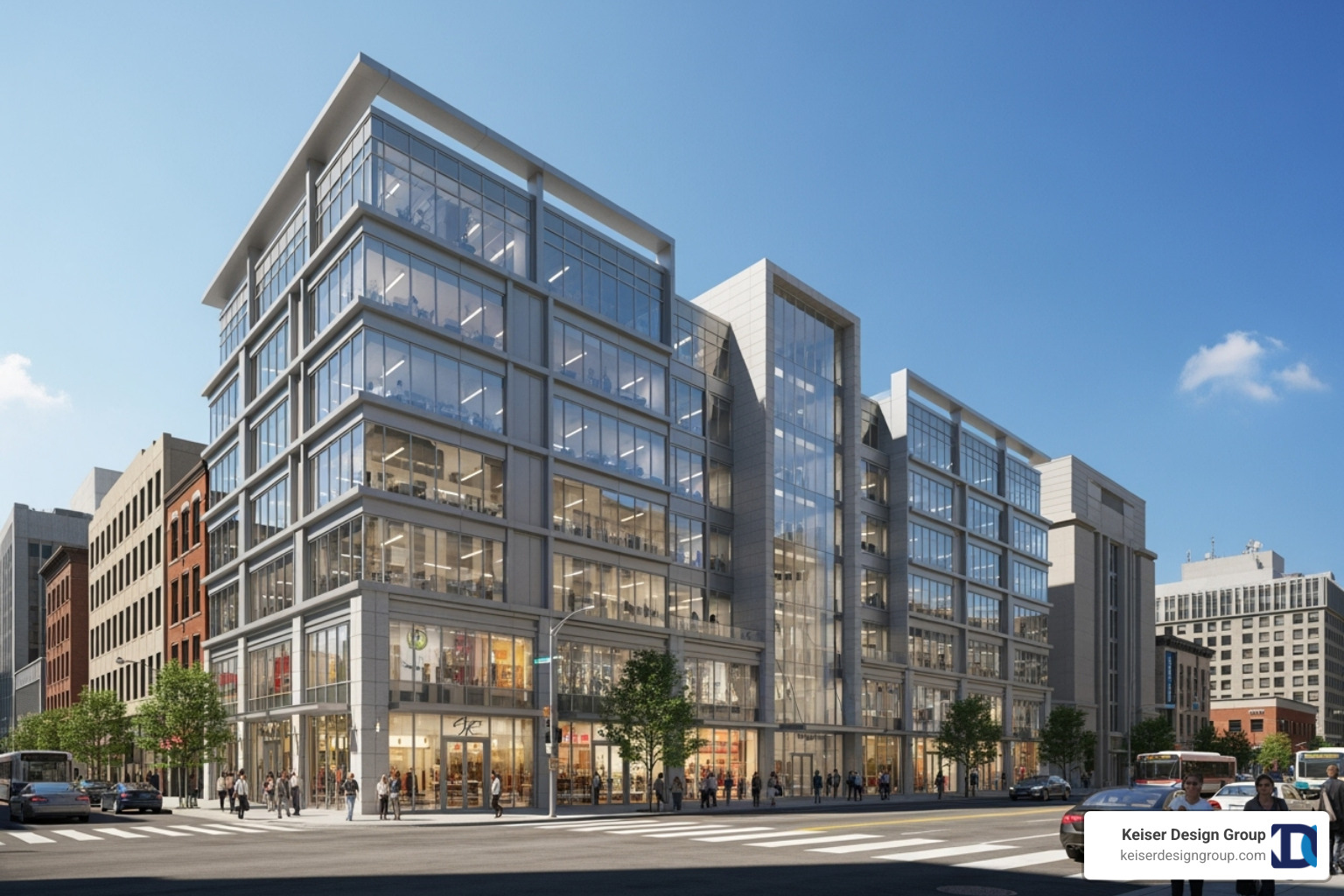
Every building type has its own personality and purpose. Understanding those differences helps you avoid one-size-fits-all mistakes and create spaces that truly perform. Below is a quick guide to the major categories we design most often in Ohio, Indiana, and Kentucky.
Office Buildings
From sleek downtown high-rises to suburban low-rise campuses, offices must balance heads-down focus with collaboration. Class A, B, and C ratings simply reflect amenity levels, but good design, efficient layouts, quality daylight, and acoustic control matter at every class. See how a few lighting and layout tweaks paid off in our Insurance Office Case Study.
Retail and Hospitality
Retail and hospitality experiences hinge on clear sightlines, flexible displays, comfortable climate, and memorable ambiance. Whether you’re designing a single restaurant or an entire shopping center, prioritize intuitive circulation and atmosphere. Our Moo Moo Car Wash Case Study shows how even service businesses benefit from this mindset.
Industrial and Warehouse
Efficiency and safety dominate industrial facilities. High ceilings, wide column grids, and straightforward truck access keep operations moving. Ventilation, daylight, and break areas boost worker morale without sacrificing durability.
Mixed-Use and Specialty
Mixed-use projects combine ground-floor retail with offices or apartments above, creating walkable, high-value sites. Specialty buildings, banks, healthcare clinics, and YMCAs layer in regulatory and user-specific needs. Our Kemba Credit Union Case Study demonstrates how security and hospitality can coexist in a single lobby.
Core Elements of Functional and Aesthetic Design
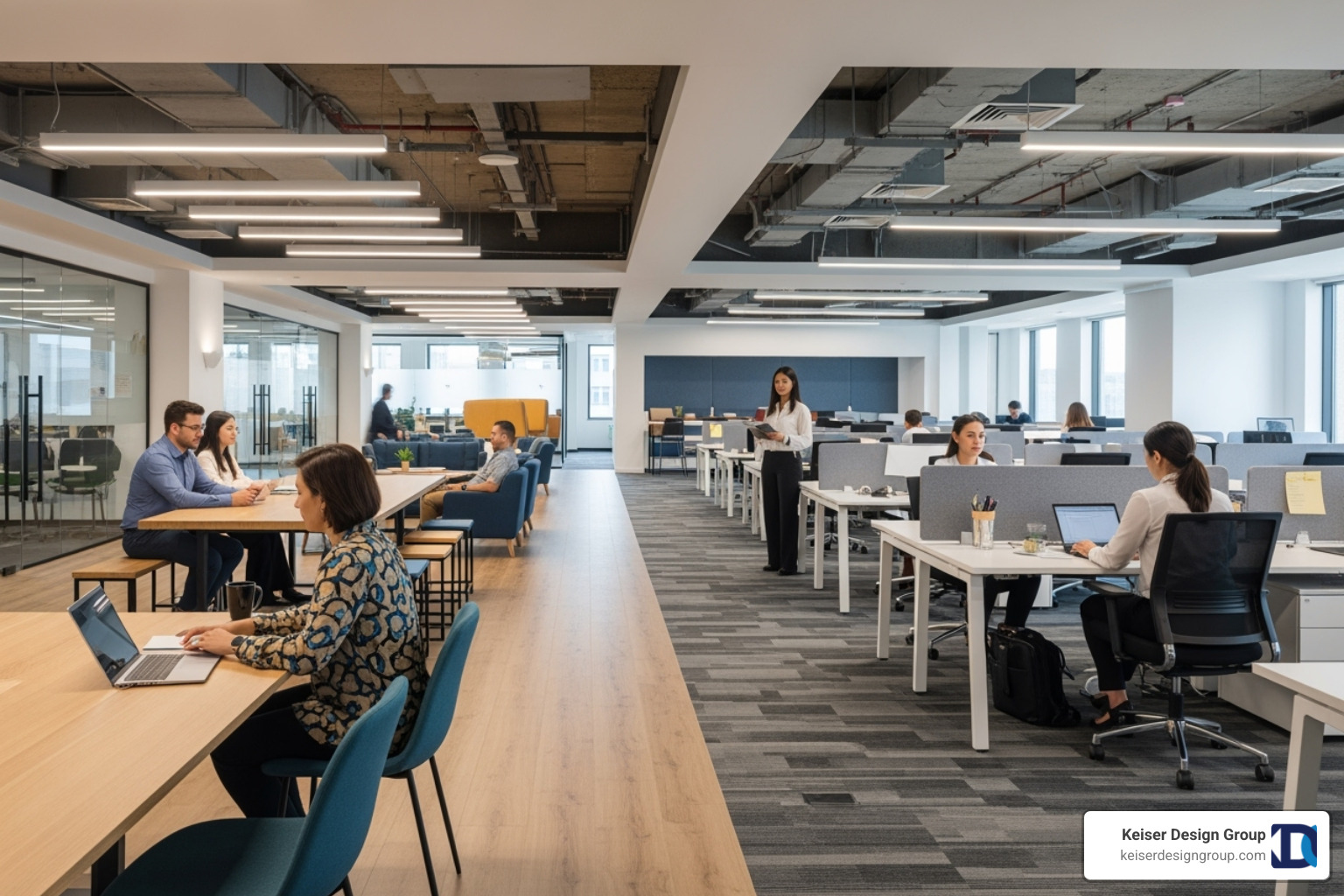
Great design springs from the intersection of form and function. Focus on these essentials to get the most value from every square foot.
Space, Layout, and Form
Start with traffic flow: visitors and staff should move instinctively from entry to destination. Open work areas encourage collaboration, while glass-fronted private offices preserve focus without killing daylight. Strategic focal points, a reception desk, or a branded feature wall ground the experience. Our State Bank Renovation Case Study shows how rethinking circulation can modernize an aging footprint.
Lighting’s Impact on Productivity and Mood
Natural light rules. Supplement with layered LED systems that adjust brightness and color temperature as the day progresses, blue-enriched in the morning, warmer tones in the afternoon. Research on how lighting affects productivity confirms happier, more energized occupants and lower energy bills.
Color, Texture, and Patterns
Color psychology reinforces brand and sets mood. Soft neutrals make a timeless backdrop; well-placed accents provide energy. Pair textures, warm wood, or cool metal for depth without clutter. The subtle impact of gray’s calming effect is one of our favorite tools for focus zones.
Innovations Shaping Modern Commercial Building Design
Design trends evolve quickly, but the best ones improve performance and pay for themselves.
Sustainability and Eco-Friendly Practices
LED lighting, high-efficiency HVAC, and smart Building Automation Systems (BAS) can cut energy use by 30% or more. Green roofs and solar arrays add insulation and reduce utility costs. Materials with recycled content earn LEED points and lend authentic character. Explore emerging net-zero building strategies for long-term savings.
Biophilic and “Resimercial” Design
Connecting people with nature, living walls, natural light, and water features reduces stress and boosts creativity. “Resimercial” furnishings soften traditional workspaces, making them feel more like home and less like a cubicle farm.
Technology and Smart Building Integration
IoT sensors track occupancy, adjust climates, and flag maintenance issues before they become problems. Robust Wi-Fi, plentiful power, and acoustically private video booths support hybrid work. Security systems now use mobile credentials or facial recognition while keeping the welcome mat out for guests.
Bringing Your Vision to Life: The Design and Customization Process
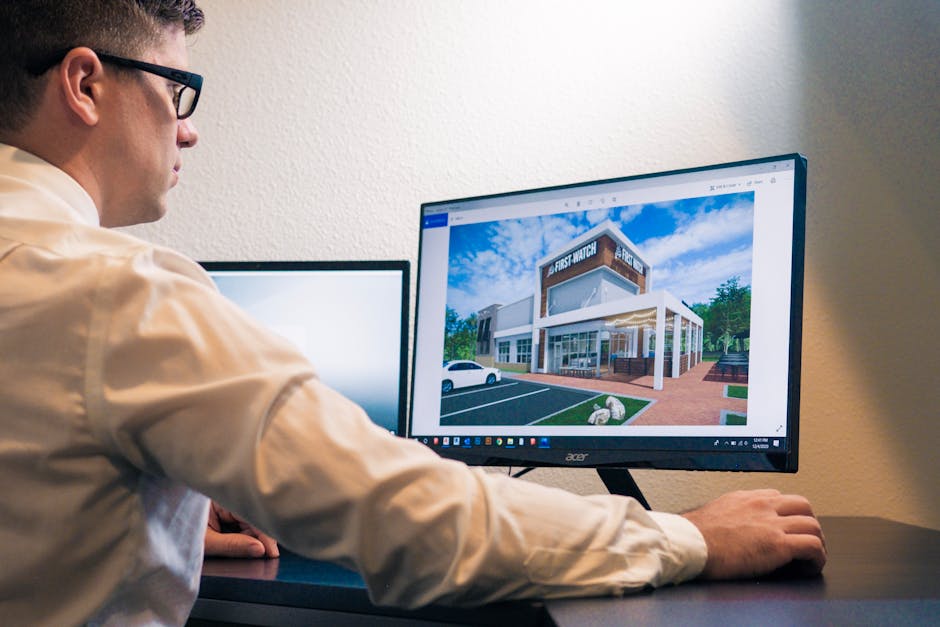
After three decades we’ve refined a five-phase, worry-free approach that guides projects from concept to ribbon-cutting.
Key Considerations for Your Commercial Building Design
- Programming – goals, space needs, budget
- Code & Compliance – fire safety, ADA, zoning
- Functionality – workflows, equipment, customer journey
- Budget Management – spend where returns are highest
Our comprehensive services cover site analysis, permitting, and construction oversight so you can stay focused on your business.
Tools and Resources for Floor Plans
We use CAD for precision, BIM for clash detection, and photorealistic 3D renderings so you can “walk” the space before ground breaks.
Future-Proofing for Versatility
Design with change in mind: modular walls, scalable MEP systems, and flexible furniture let you adapt without major renovations. Visit our Commercial Project Gallery to see spaces that continue to perform years after opening.
Frequently Asked Questions about Commercial Building Design
What is the first step in designing a commercial building?
The first step is the pre-design or programming phase, where you define the project’s goals, functional requirements, and budget. This involves understanding the business’s needs, the intended use of the space, and conducting a site analysis to ensure feasibility and compliance with zoning laws.
During this crucial phase, we work closely with clients to understand their operational requirements, growth plans, and brand identity. Think of it as getting to know your business inside and out before we put pencil to paper. We also assess the site conditions, including soil quality, utilities, and access routes.
This comprehensive evaluation ensures that the commercial building design process starts with a solid foundation of information. Without this groundwork, even the most beautiful design can fall short of meeting your actual needs.
How can design improve a business’s success?
A well-designed commercial space can directly impact success by enhancing employee productivity, improving customer experience, and reinforcing brand identity. Strategic use of layout, lighting, and color can create a more efficient, welcoming, and memorable environment, leading to increased sales and better talent retention.
Research shows that employees in well-designed spaces are more productive, creative, and satisfied with their work. When your team feels good about their workspace, it shows in their performance and attitude. For customer-facing businesses, thoughtful design can increase dwell time, encourage purchases, and create positive brand associations that drive repeat business.
Your space tells a story about your company before you even say a word. When that story aligns with your brand values and creates a positive experience, it becomes a powerful business tool that works around the clock.
How long does the commercial design process typically take?
The timeline varies significantly based on the project’s size, complexity, and permitting requirements. A small interior renovation might take a few months, while a new, large-scale construction project can take over a year from initial concept to completion. The design phase itself, including schematic design, design development, and construction documents, can take anywhere from 3 to 8 months.
Several factors influence the timeline, including the complexity of the design, the number of stakeholders involved in decision-making, permitting requirements, and the availability of contractors and materials. We work with clients to establish realistic timelines that account for all these variables.
The key is patience and good communication throughout the process. While it might seem like a long journey, you’re creating a space that will serve your business for years to come. Taking the time to get it right from the start saves headaches and costs down the road.
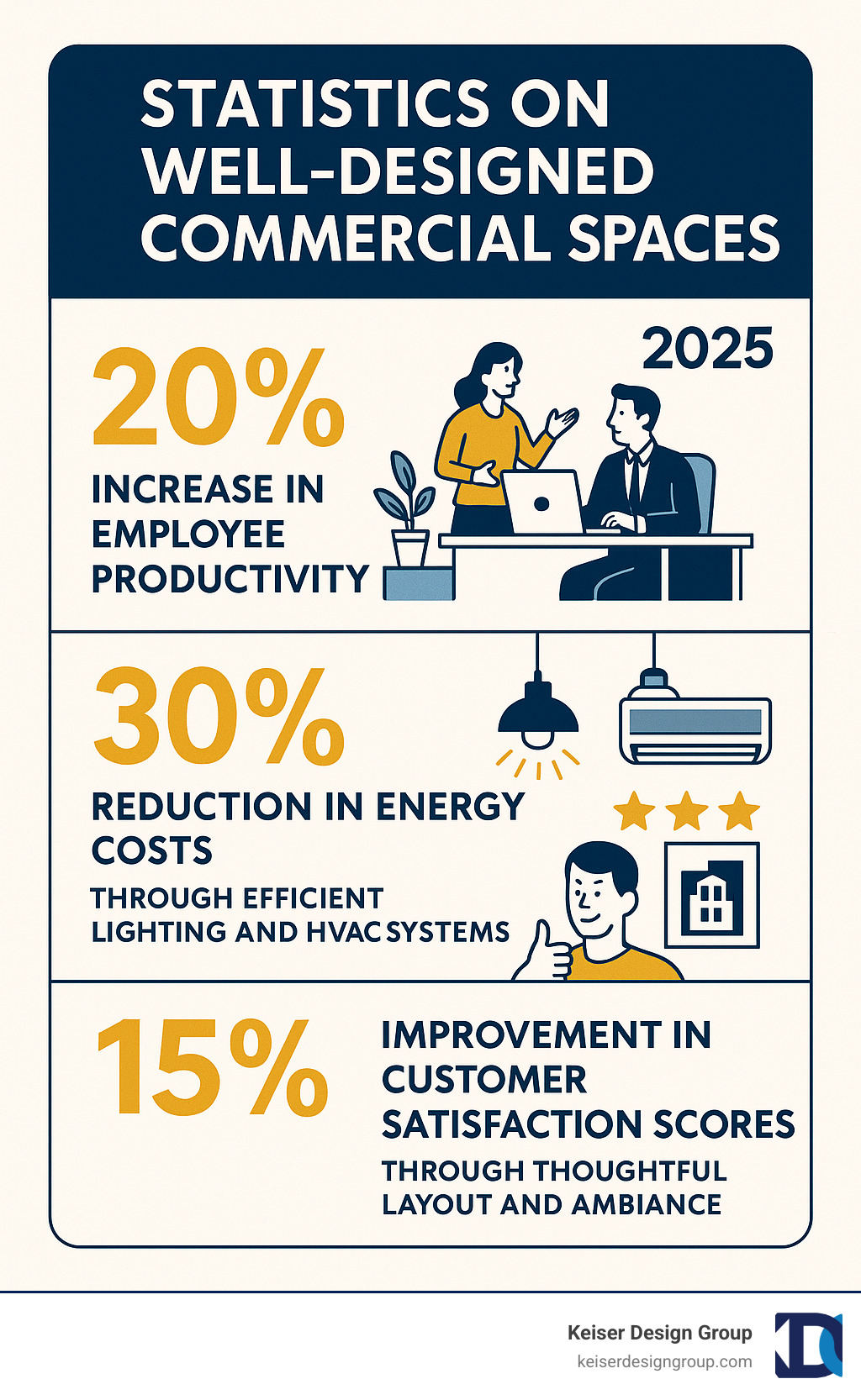
Conclusion
A successful commercial building design balances aesthetics, utility, budget, and adaptability. Strategic space planning, effective lighting, brand-aligned finishes, and technology integration work together to create environments where people thrive and businesses grow.
Whether you1re renovating a storefront in Columbus or planning a mixed-use development in Indianapolis, thoughtful design is an investment that pays dividends for decades. Ready to build a space that lifts your organization? Partner with our expert team and experience the Keiser Design Group worry-free process.



