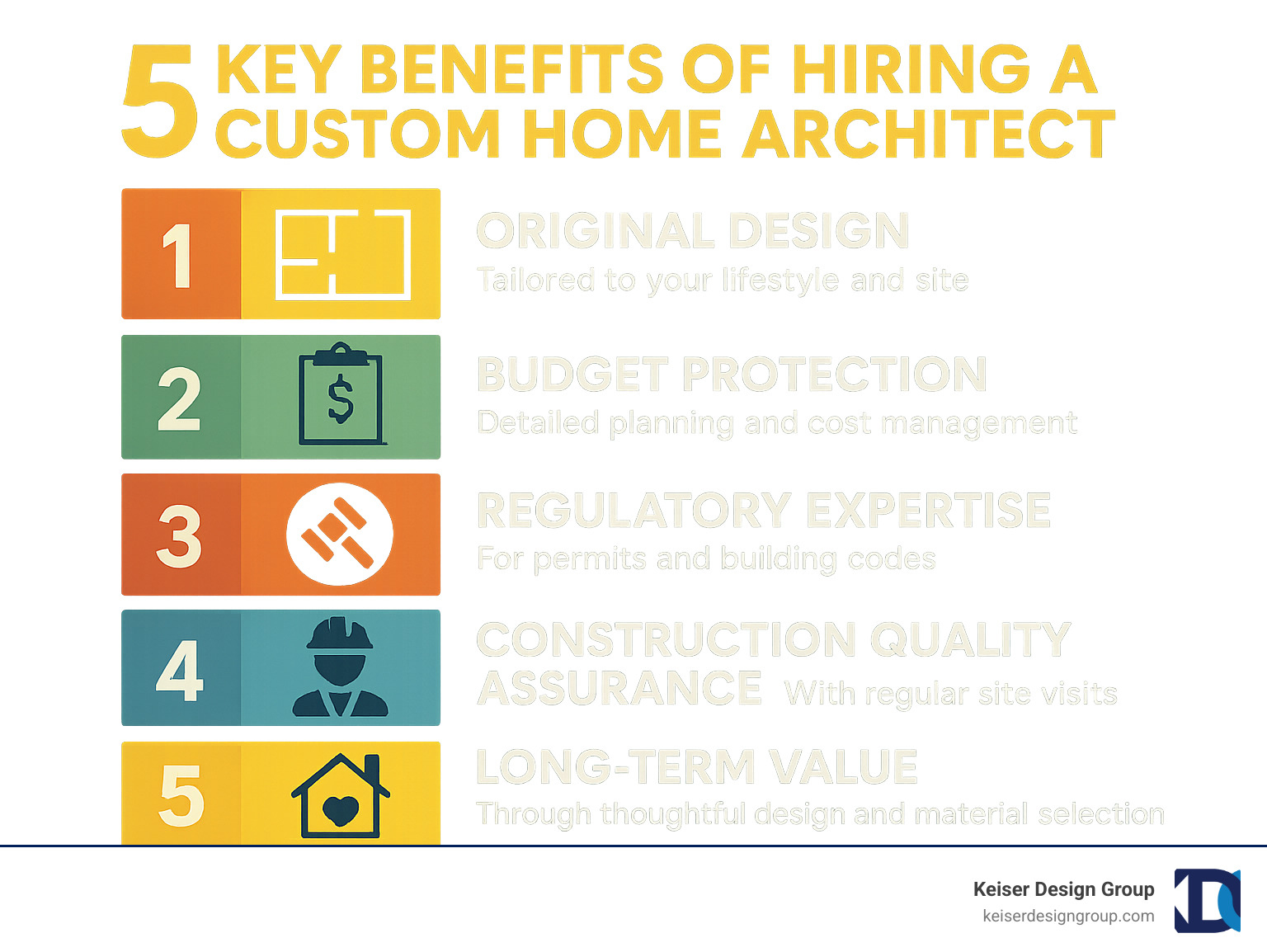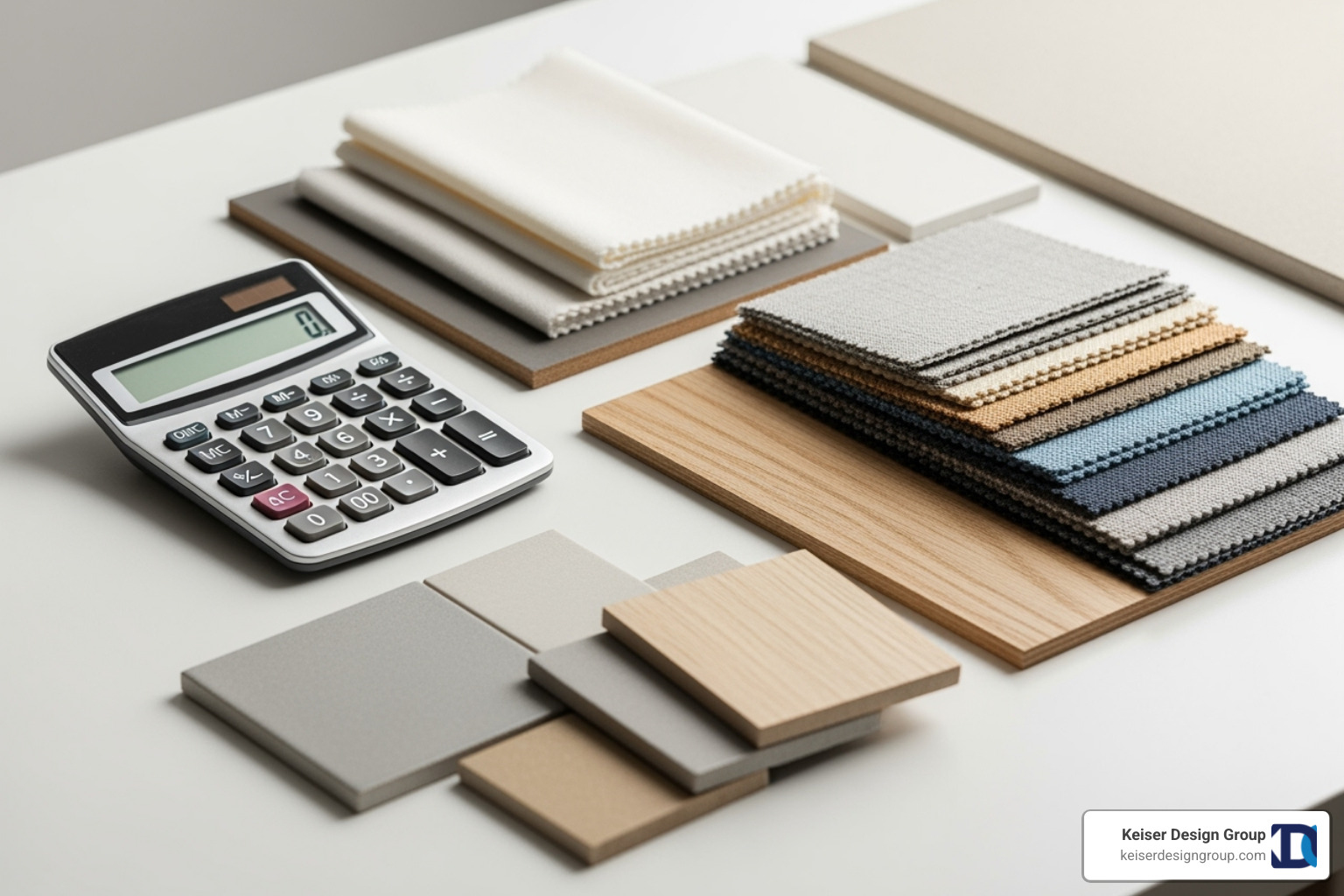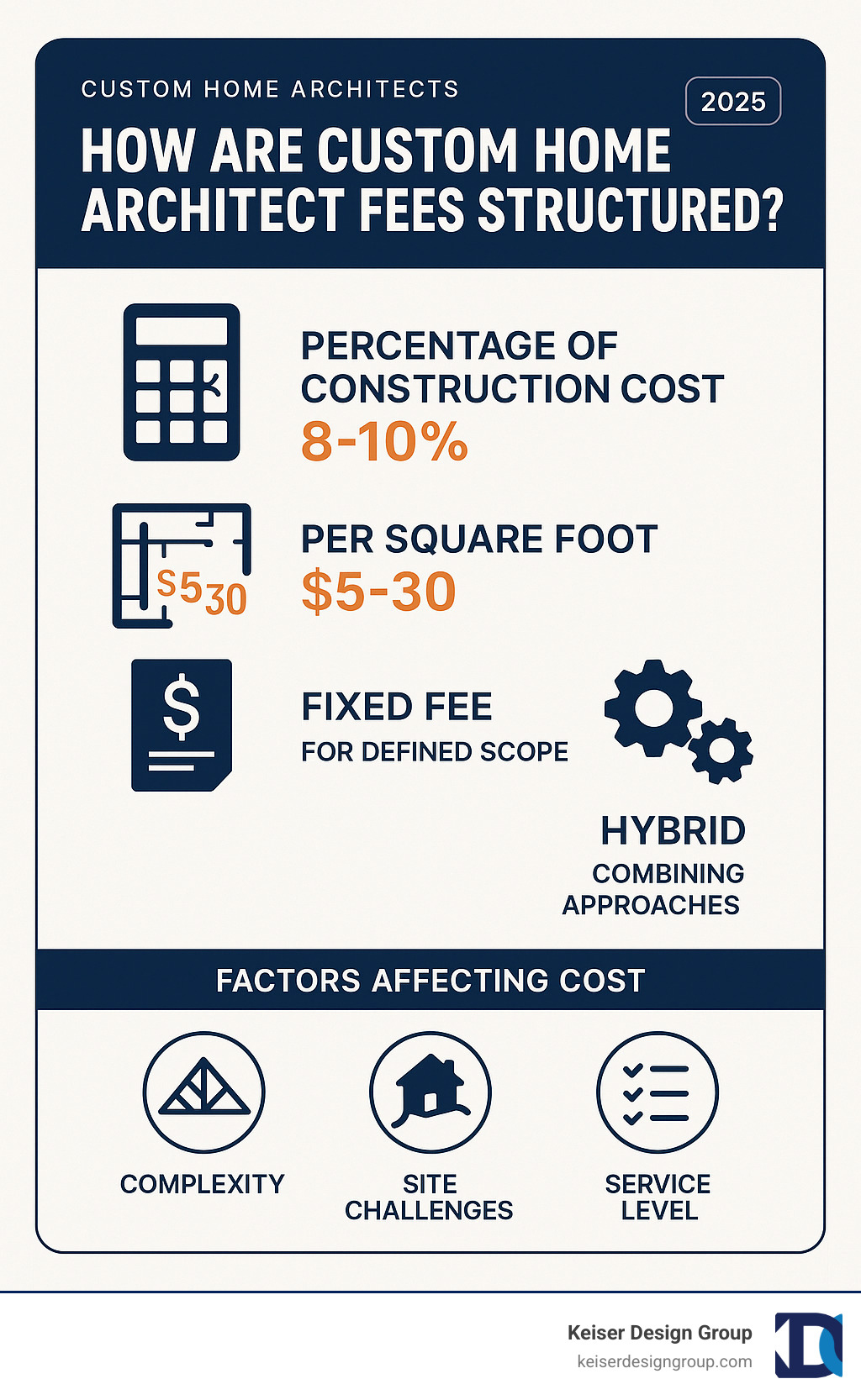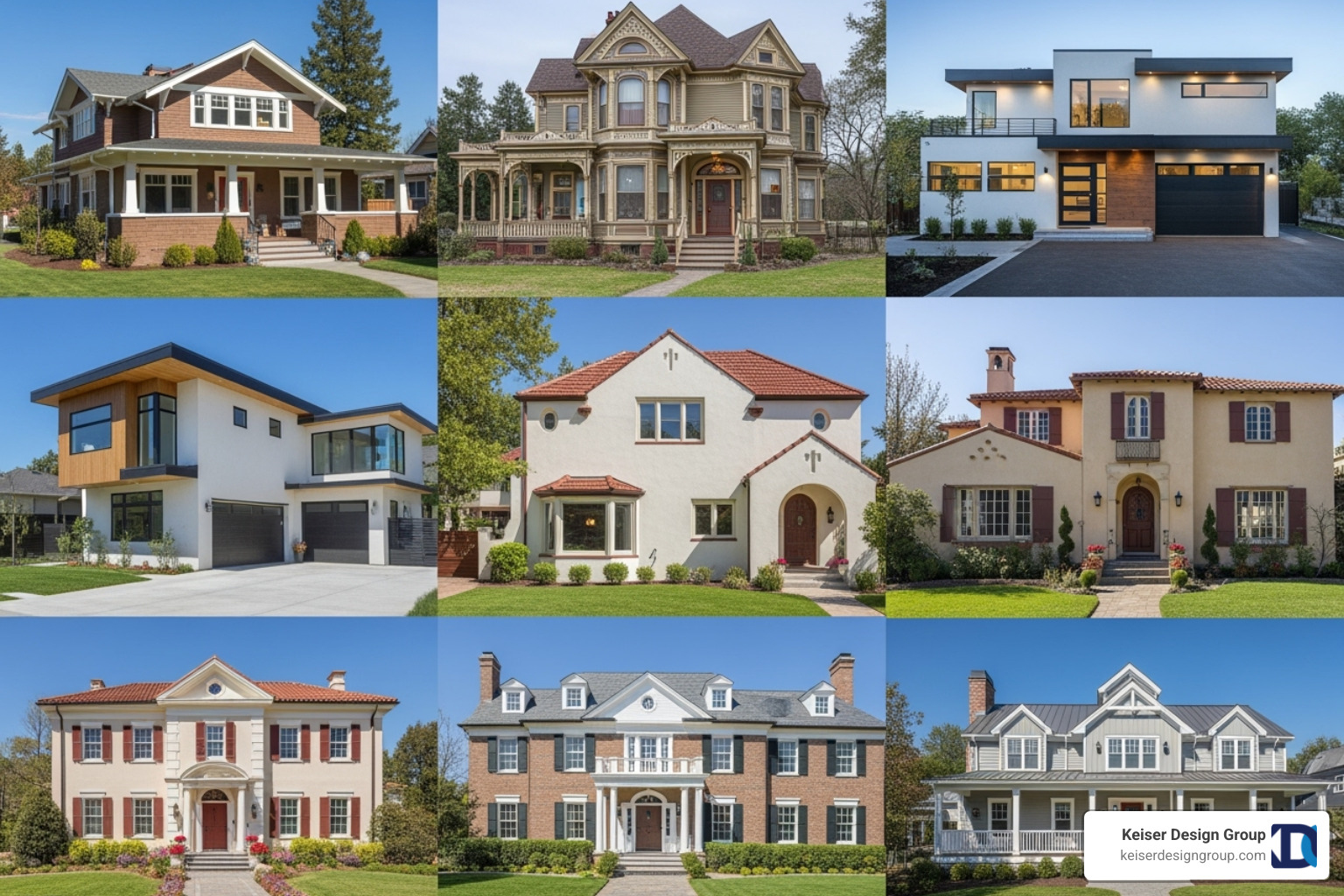Why Custom Home Architects Are Your Key to Building the Perfect Home
Custom home architects are licensed professionals who design one-of-a-kind homes that match your life, site, and budget. Partnering with you from day one, they translate ideas into buildable plans and guide decisions until move-in day.
Here’s what the right architect delivers:
- Design Development – original floor plans, elevations, and precise construction documents
- Site Analysis – topography, soils, views, and zoning studied up front
- Budget Management – design choices aligned with real costs
- Regulatory Navigation – permits, codes, and approvals handled for you
- Construction Oversight – regular site visits that protect design intent
- Material Selection – finish and system advice that balances beauty and value
Architect fees usually run 8-10 % of construction cost, yet they often pay for themselves by preventing change orders and costly missteps.
Why hire one? Because a thoughtful plan safeguards your investment and turns “someday” dreams into spaces that feel right on day one.
I’m Dan Keiser, Founder and Principal Architect at Keiser Design Group. For more than 30 years I’ve helped families across Ohio, Indiana, and Kentucky enjoy a smoother, worry-free path to their custom homes by blending creativity with real-world construction know-how.

What is a Custom Home Architect and Why Do You Need One?
A custom home architect is your creative partner, changing dreams into reality. We’re problem-solvers who take your unique vision and create a home that perfectly fits your life, your land, and your budget.
The role of custom home architects goes beyond traditional drafting. We analyze your property’s unique features—from how the morning sun hits your kitchen to the soil beneath your foundation. This site-specific approach makes your home more enjoyable and maximizes your investment.
Custom homes are a significant financial commitment. At this level of investment, a professional who understands both the artistic and technical sides of design is essential for protecting your investment and ensuring you get the home you’re dreaming of.
We provide comprehensive services covering every project aspect, including feasibility studies, master planning, interior design integration, and material selection that balances beauty with practicality. As we share in our blog about what your residential architect wishes you knew, clear communication and realistic expectations from the start are key to a successful project.
The Architect’s Core Services
Our approach to custom home design follows a proven path that takes you from initial dreams to move-in day. Each phase builds on the last, creating a smooth journey toward your perfect home.
Schematic Design is where the magic begins. We sit down with you and translate your dreams into real possibilities. Using bubble diagrams and conceptual sketches, we capture what you’re envisioning while keeping one foot planted in reality – considering your budget, your site’s unique features, and local building requirements.
Design Development takes those early concepts and gives them substance. Your home starts coming to life through detailed floor plans and elevations. We begin selecting materials and systems, and you can really start to see and feel what your finished home will be like.
Construction Documents represent the most detailed phase of our work. While some firms create basic 20-30 page plan sets, we develop comprehensive 70-80 page document packages. These detailed drawings and specifications ensure your builder understands exactly what you want, reducing the chance of costly surprises during construction.
Bidding & Negotiation involves helping you find the right builder for your project. We review proposals to make sure they’re complete and comparable, protecting you from hidden costs and scope gaps that could derail your budget later.
Construction Administration is where we become your advocate on the job site. Through regular site visits and ongoing communication with your builder, we ensure the construction matches our design intent. This phase is crucial for maintaining quality and preventing expensive mistakes.
Our residential architecture services encompass all these phases, giving you a single point of contact and accountability throughout your entire project.
The Value of Professional Expertise
The expertise that custom home architects bring to your project extends far beyond making things look beautiful. We’re your first line of defense against costly mistakes, regulatory headaches, and structural issues that could haunt your project for years.
Here’s a real example: we once helped a client avoid spending money on expensive electrical and AV systems that wouldn’t have added meaningful value to their home. This kind of practical guidance often pays for our services many times over.
Our experience navigating complex regulations saves you both time and stress. We understand local building codes, zoning ordinances, and permit requirements that can vary dramatically even within the same area. This expertise becomes especially valuable in places like Ohio, where soil conditions can change significantly due to ancient glacial activity, requiring specialized foundation approaches.
With over 25 years of experience in residential architecture, we’ve encountered virtually every challenge that can arise during custom home construction. This experience allows us to spot potential problems early and design solutions before they become expensive headaches. Our award-winning designs, like the Smith Residence in New Albany, Ohio, show how thoughtful architectural planning creates homes that are both stunning and practical.
The investment protection we provide extends well beyond construction day. Well-designed custom homes hold their value better over time, and our detailed documentation makes future renovations or additions much easier to plan and execute.
The Blueprint for Success: A Step-by-Step Guide to the Design Process

Building your dream home is a collaborative journey that transforms your vision into reality through a proven, step-by-step process. When you work with custom home architects, you’re not just hiring someone to draw plans – you’re partnering with professionals who guide you through every phase from initial concept to the day you get your keys.
This journey typically takes 12-18 months from the first sketch to move-in day, though more complex projects may need additional time. Each phase builds carefully on the previous one, creating a comprehensive roadmap that keeps your project on track and your stress levels low.
The beauty of this process lies in its predictability. You’ll know what to expect at each stage, when decisions need to be made, and how each choice affects your timeline and budget. This transparency helps you feel confident and excited about your project rather than overwhelmed by uncertainty.
Phase 1: Programming & Schematic Design
Your custom home trip begins with our initial consultation, where we dive deep into understanding who you are and how you want to live. This isn’t just about counting bedrooms or calculating square footage – we want to know if you’re a morning person who needs east-facing windows for natural light, or if you love hosting dinner parties and need a kitchen that flows seamlessly into your entertaining spaces.
Site analysis forms the foundation of great design. We examine your property like detectives, studying everything from soil conditions to sun patterns, prevailing winds, and the best views. This analysis helps us position your home perfectly on the lot and design spaces that work with nature rather than against it.
During this phase, we create bubble diagrams and conceptual sketches that capture your vision while considering practical realities. These early drawings might look simple, but they’re incredibly important – they establish the overall flow and feel of your home before we invest time in detailed design work.
Budget discussions happen upfront because we believe in complete transparency. We help you understand how different design choices affect construction costs, ensuring your dreams align with your financial comfort zone. This honest conversation prevents those heart-stopping moments later when you realize your wish list exceeds your wallet.
Our Design Your Dream Home approach emphasizes collaboration throughout this phase. We listen carefully, ask thoughtful questions, and make sure we truly understand your vision before moving forward.
Phase 2: Design Development & Construction Documents
Once we’ve nailed down the basic concept, the real magic begins. We refine your design through detailed floor plans, elevations, and material specifications. This phase involves lots of back-and-forth as we perfect every aspect of your home’s design – from the curve of your staircase to the placement of electrical outlets.
3D renderings bring your future home to life in ways that traditional blueprints simply can’t match. These visualizations help you make confident decisions about everything from room layouts to exterior finishes. As we discuss in our blog about architectural visualization, these tools bridge the gap between technical drawings and your imagination, making the abstract feel real and tangible.
Our construction documents represent the culmination of the design process. These comprehensive document sets – typically 70-80 pages – specify every aspect of your home’s construction. While that might sound overwhelming, this level of detail actually protects you by reducing ambiguity during construction and ensuring your home gets built exactly as designed.
Engineering coordination happens behind the scenes during this phase. We work with structural engineers, mechanical engineers, and other specialists to ensure all your home’s systems work together seamlessly. This coordination prevents those expensive “oops” moments during construction when systems conflict with each other.
Phase 3: Bidding, Permits, and Construction Administration
Selecting the right builder can make or break your project. We help you evaluate potential builders, review their bids, and ensure you’re comparing apples to apples. Our experience working with various contractors gives us insight into who will execute your vision with the quality and attention to detail it deserves.
The permitting process can feel like navigating a maze, but we handle the complexity for you. We submit permits, coordinate with local officials, and ensure your project meets all regulatory requirements. Our familiarity with local codes and procedures turns what could be a frustrating experience into a smooth, professional process.
During construction, we become your advocate and quality control specialist. Regular site visits allow us to monitor progress, answer contractor questions, and ensure construction matches our design intent. This isn’t just about catching mistakes – it’s about maintaining the vision and quality standards you deserve.
Our construction administration role extends far beyond simple observation. We review material submittals, evaluate change orders, and help resolve any issues that arise. This active involvement protects your interests and ensures your home reflects the careful planning we’ve done together.
As we explore in our post about how residential architecture design shapes our lives, the attention to detail during construction administration ensures your home truly reflects your lifestyle and values. After all, we’re not just building a house – we’re creating the backdrop for your life’s most important moments.
Decoding the Dollars: Architect Fees and Budget Management

Let’s talk about money – specifically, how much custom home architects cost and why our fees actually protect your budget rather than drain it. I know it might seem backwards, but investing in good architectural services upfront typically saves you thousands during construction.
Think of architectural fees as insurance against expensive mistakes. When you’re building a custom home, even small oversights can cost tens of thousands to fix. We’ve seen clients save far more than our fees by avoiding these costly surprises.
The truth is, many homeowners worry about architect fees while overlooking the much bigger picture. Your construction budget is where the real money gets spent, and that’s exactly where we help you make smart decisions that protect your investment.
How are Custom Home Architect Fees Structured?
Custom home architects structure their fees in several ways, and understanding these options helps you choose what works best for your project and budget.
The most common approach is a percentage of construction cost, typically ranging from 8-10% of your total construction budget. This model works well because it aligns our interests with yours – we’re motivated to help you get the most value from every dollar you spend on construction.
Per square foot pricing ranges from $5 to $30 per square foot, depending on how complex your project is and what level of service you need. A straightforward ranch home requires less time than a multi-level home with custom details and challenging site conditions.
Fixed fee arrangements work great when we can clearly define the project scope upfront. You’ll know exactly what you’re paying for architectural services, which makes budgeting easier. This approach works best for projects with well-defined parameters and minimal unknowns.
Hybrid models combine different fee structures – maybe a fixed fee for design work and hourly rates for construction oversight. This gives you cost predictability where it matters most while maintaining flexibility for the unexpected.
Several factors influence what you’ll pay for architectural services. Project complexity is the biggest factor – intricate designs, challenging sites, and extensive custom details naturally require more time and expertise. The level of service you need also matters – comprehensive interior design and frequent site visits cost more than basic architectural plans.

How an Architect Protects Your Budget
Here’s where the magic happens – good architectural services actually save you money during construction. We’ve helped countless clients avoid expensive mistakes and get more value from their construction budgets.
Value engineering is one of our most powerful tools for protecting your budget. We systematically evaluate different design options, materials, and construction methods to find the sweet spot between quality and cost. Sometimes a small design change can save thousands without compromising your vision.
Smart material selection can make or break your budget. We understand the real costs of different materials and can suggest alternatives that achieve your aesthetic goals without breaking the bank. Our experience helps us spot opportunities to splurge where it matters and save where it doesn’t.
Detailed plans prevent costly surprises during construction. When contractors understand exactly what you want, they can give you accurate bids and build efficiently. Vague or incomplete plans lead to change orders, delays, and budget overruns that can easily exceed our entire fee.
We act as your advocate throughout the construction process, protecting your interests during negotiations with contractors and suppliers. Our experience helps us spot potential problems in contracts and proposals before they become expensive headaches.
Preventing change orders is where we really shine. Change orders during construction can cost 3-5 times more than getting things right the first time. Our thorough planning and detailed documentation minimize these costly surprises.
As we discuss in our blog about choosing the right residential architecture firm, the key is finding an architect who understands your financial goals and can design within your parameters while maximizing value.
The bottom line? Good architectural services pay for themselves through better planning, smarter decisions, and fewer costly mistakes. We’re not just designing your home – we’re protecting your investment every step of the way.
Finding Your Perfect Match: How to Hire the Right Custom Home Architects

Finding the right custom home architects is like finding the perfect dance partner – you need someone who understands your rhythm, anticipates your moves, and makes the whole experience feel effortless. The chemistry between you and your architect will influence every decision, from the initial sketch to the final walkthrough.
Think of this relationship as a partnership that will last 12-18 months or more. You’ll be making countless decisions together, solving problems, and bringing your vision to life. That’s why it’s so important to find someone who truly gets what you’re trying to achieve.
The best architectural partnerships happen when both sides bring their strengths to the table. You bring the dreams, the lifestyle knowledge, and the personal preferences. We bring the technical expertise, creative problem-solving, and construction know-how. Together, we create something neither of us could accomplish alone.
Translating Your Vision into a Functional, Unique Home
Walking into that first meeting with potential architects can feel overwhelming, but a little preparation goes a long way. Inspiration photos from magazines, Pinterest, or homes you’ve admired help us understand your aesthetic preferences quickly. These don’t need to be perfect matches – sometimes a photo of a cozy reading nook or an neat staircase tells us exactly what feeling you’re after.
Your lifestyle questionnaire responses are pure gold to us. Do you love hosting dinner parties or prefer quiet evenings at home? Are you empty nesters planning for aging in place, or young parents thinking about future kids? Do you work from home or travel frequently? These details shape every design decision we make.
The wish list versus needs list exercise might seem simple, but it’s incredibly valuable. Your must-haves (like a main-floor master suite) get priority treatment, while your nice-to-haves (like that wine cellar) become opportunities for creative solutions if budget allows.
Communication truly is the secret sauce in successful projects. We need to understand not just what you want your home to look like, but how you want it to feel when you walk through the door after a long day. This deeper understanding lets us design spaces that improve your daily life in ways you might not have even considered.
The magic happens when we combine your intimate knowledge of how you live with our understanding of how spaces work. As we explore in our blog about modern residential architecture, the best contemporary designs aren’t just beautiful – they make your life easier and more enjoyable.
Navigating Building Regulations, Permits, and Zoning Laws
Here’s where having experienced custom home architects really pays off. Building codes and zoning laws can feel like they’re written in a foreign language, and honestly, sometimes they might as well be. These regulations affect everything from how tall your home can be to what color you can paint it.
Local code expertise becomes your secret weapon. What’s allowed in one neighborhood might be completely prohibited just a few streets over. Some areas have strict architectural guidelines that require specific materials or prohibit certain roof styles. We know these requirements inside and out, which means we can design within the rules while still achieving your vision.
Zoning ordinances can be particularly tricky. They control setbacks (how far your home sits from property lines), height restrictions, and sometimes even architectural styles. We’ve seen too many homeowners fall in love with a design only to find it won’t work on their specific lot. Our upfront analysis prevents these heartbreaking surprises.
The permitting process involves multiple agencies, each with their own requirements and timelines. Building departments, health departments, and sometimes historical commissions all need to review and approve your plans. Our experience with local offices helps keep your project moving smoothly through these reviews.
Site-specific challenges often require creative solutions. In Ohio, we deal with diverse soil conditions thanks to ancient glacial activity. Understanding Ohio’s soil characteristics helps us design foundations that will last for generations.
Environmental regulations add another layer, especially for waterfront properties or environmentally sensitive sites. We understand these requirements and can design solutions that protect natural resources while still giving you the home you want.
Key Questions to Ask Potential Custom Home Architects
The interview process is your chance to peek behind the curtain and see how potential architects really work. Start with “What is your design philosophy?” – you want someone whose approach aligns with your values and aesthetic preferences. If they talk about creating trophy homes and you want a cozy family retreat, that’s a red flag.
“How do you handle budget constraints?” reveals whether they see limitations as obstacles or creative opportunities. The best architects excel at value engineering – finding ways to achieve your goals while respecting your budget. They should have specific examples of how they’ve helped other clients maximize their investment.
“Can I see your portfolio and speak to past clients?” is non-negotiable. Our residential gallery showcases the range and quality of our work, but talking to past clients gives you the real story about what it’s like to work with us.
“What is your process during construction?” separates the wheat from the chaff. You want an architect who stays engaged throughout the building process, not someone who disappears after handing over the plans. Regular site visits and quality control procedures protect your investment and ensure your vision becomes reality.
“How do you communicate progress?” might seem basic, but communication breakdowns kill projects. You want clear, regular updates and someone who responds promptly to your questions and concerns.
Don’t be afraid to ask about their experience with projects similar to yours. Building a lakefront home requires different expertise than designing an urban infill project. You want someone who understands the unique challenges and opportunities your specific situation presents.
The architect’s role during construction is particularly crucial. Look for firms that provide regular site visits, maintain open communication with contractors, and actively protect your interests throughout the building process. This ongoing involvement ensures your home is built exactly as designed.
Conclusion
Building your dream home is one of life’s most exciting trips – and one of your biggest investments too. The decisions you make today will shape not just your living space, but your family’s daily experiences for decades to come.
That’s why choosing the right custom home architects isn’t just important – it’s absolutely essential. We become your trusted partner, creative collaborator, and fierce advocate throughout this incredible journey. From those first sketches on napkins to the moment you turn your key in the front door, we’re right there with you.
The world of custom home construction can feel overwhelming. Building codes, zoning laws, soil conditions, material selections – there’s so much to consider. But here’s the thing: you don’t have to figure it all out alone. That’s exactly why architects exist, and it’s what we love most about our work.
At Keiser Design Group, we’ve been turning dreams into beautiful homes for over 30 years. We’ve learned that the best projects happen when our clients feel excited and confident, not stressed and worried. That’s why we’ve built our entire process around making things simple and worry-free for you.
Our approach is pretty straightforward: we listen carefully, plan thoroughly, and communicate clearly every step of the way. We’ve assembled an incredible team of craftspeople, engineers, and suppliers throughout Ohio, Indiana, and Kentucky who share our commitment to excellence. This network of trusted partners means your project benefits from decades of combined experience and proven relationships.
Your home should tell your story. It should welcome you after long days, inspire you during quiet mornings, and create the perfect backdrop for all those precious family moments. Achieving this takes more than just technical skill – it requires an architect who truly understands what makes you tick.
We believe every family deserves a home that’s uniquely theirs, created through a process that feels collaborative and enjoyable rather than stressful and complicated. When you work with us, you’re not just hiring designers – you’re gaining partners who are genuinely invested in your success and happiness.
Ready to start your journey? We’d love to learn about your vision and show you how we can make it reality. Explore our residential architecture services and let’s create something extraordinary together – a home that doesn’t just meet your needs, but truly belongs to you.


