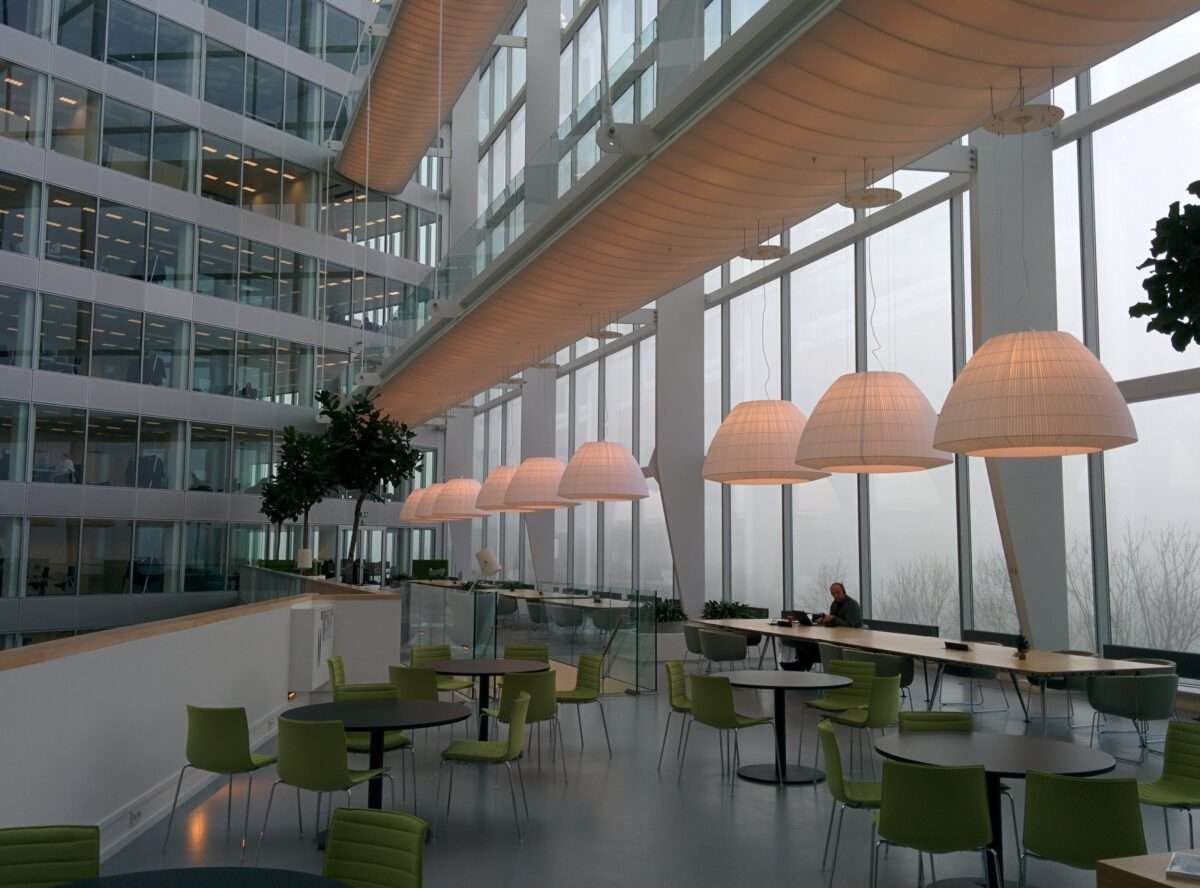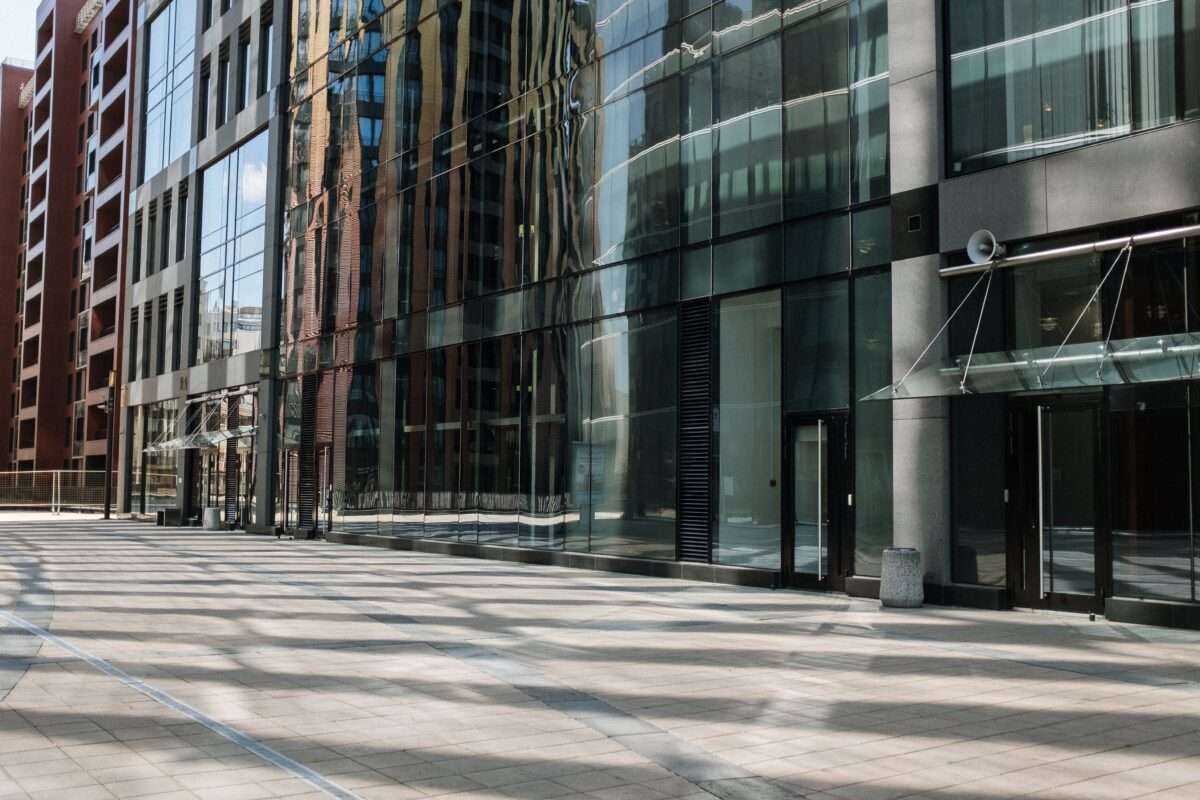Welcome to the world of commercial building design! As a business owner, your space is not just a place to conduct daily operations, but it also serves as a reflection of your brand and values. Therefore, designing a commercial building requires careful consideration and planning.
Whether you are starting from scratch or renovating an existing space, there are five essential phases in the process that will ensure your building meets all your needs and stands out amongst others in the competitive market.
In this comprehensive guide, we will take you through each phase of commercial building design and provide you with valuable insights and tips to make the journey smoother. So get ready to embark on this exciting adventure as we explore what it takes to bring your dream business space into reality.

Step 1 – Idea Generation
When it comes to commercial architecture design, your first step is idea generation. This is where the true creativity starts to take shape! You need to come up with a concept for your building that not only serves its intended purpose but also sets it apart from the rest. It’s important to think outside of the box at this stage, and really explore what your options are.
That’s where commercial architectural services come in handy, as they can offer unique perspectives and ideas that you may not have thought of on your own. So don’t be afraid to collaborate and brainstorm with the professionals – your finished product will thank you for it.
Step 2 – Pre Design
Before diving into the actual design process, it’s important to take the necessary steps in pre-design. This stage involves extensive research and planning to establish a clear vision for the project.
When it comes to commercial architecture design, pre-design is especially critical because it sets the foundation for the development of a functional and aesthetically pleasing building that meets the client’s needs. It’s during this phase that commercial architectural services will assess the site, consider the budget, and determine the feasibility of the project.
During the pre-design phase, architects consider several key factors to ensure the project’s success. Here are some of them:
- Site Analysis: Understanding the details of the site including location, topography, climate, and local building codes.
- Budget Analysis: Determining the financial feasibility of the project, understanding client’s budget constraints and cost estimates.
- Client Requirements: Understanding the client’s needs, objectives, and vision for the project.
- Regulatory Requirements: Reviewing zoning laws, building codes, and any other regulations that may impact the design and construction process.
- Sustainability Goals: Evaluating opportunities for sustainable design, such as energy efficiency or use of eco-friendly materials.
With pre-design, the goal is to establish a strong understanding of what the project will look like, how it will function, and what it will cost. By doing so, the team can efficiently move on to the next step of designing a space that perfectly suits the client’s vision.
Step 3 – Schematic Design
So, you’ve made it to step three in the commercial architecture design process – congrats! This step, also known as Schematic Design, is where your vision for the project starts to take shape. Your commercial architectural services team will begin to develop rough sketches and floor plans for the space, taking into account factors like building codes, zoning regulations, and your specific needs as a business owner.
This is where you’ll start to see your dream come to life and get a better sense of what the finished product will look like. Keep in mind that the design is still flexible at this point, so if you have any changes or adjustments you’d like to make, now is the time to speak up. Don’t be afraid to provide specific feedback and ask questions – your team is there to ensure that the end result is exactly what you envisioned.
Step 4 – Design Development
Once the initial design concept has been approved, it’s time to dive into step 4: design development. This phase is where the commercial architecture design takes shape and becomes a reality.
In the design development phase, the skill and expertise of an architect come to the forefront. They are responsible for translating the agreed-upon design concept into intricate technical drawings and 3D models that form the blueprint for the construction.
Architects possess a deep understanding of the practical and aesthetic aspects of building design, along with the knowledge of building codes and regulations. They also have the capability to integrate sustainability concepts and innovative design solutions.
Moreover, architects facilitate communication between various stakeholders, such as engineers, contractors, and clients, ensuring everyone is on the same page. They make necessary modifications in the design, based on the feedback received, and strive to create a design that is not only pleasing to the eye, but also functional, efficient, and within the client’s budget.
This level of precision and attention to detail can only be achieved with the skill and proficiency of an experienced architect. Without their expertise, design development would lack the cohesion and technical rigor required for the successful execution of a commercial building project.
Without a solid design development phase, the construction process can become a nightmare of delays, setbacks, and costly changes. So, let’s roll up our sleeves and get designing!
Step 5 – Construction Documents and Administration
After all the hard work and effort put into design and planning, it’s finally time for Step 5 – Construction Documents! This crucial step involves the creation of the detailed plans and specifications required for the actual construction of the project.
The construction documents phase is critical as it provides detailed instructions to the contractors who will be executing the project. It also serves as the basis for obtaining necessary permits and approvals. Here’s what is typically included in these documents:
- Detailed Drawings: These include site plans, floor plans, elevations, and sections of the building. They give a comprehensive view of the project’s physical characteristics.
- Specifications: Detailed description of materials, workmanship, and the quality of products to be used.
- Structural Plans: These provide information about the foundational elements, beams, columns, and load-bearing walls.
- Mechanical, Electrical, and Plumbing (MEP) Plans: These outline the layout of heating, ventilation, air conditioning, electrical wiring, plumbing, and other utilities.
- Construction Schedules: These provide a timeline for the construction project, including key milestones and deadlines.
- Bid Documents: These are used to solicit proposals from contractors and include information about bidding procedures, contract terms, and project descriptions.
- Building Codes: A list of all the applicable building codes and regulations for the project.
- Sustainability Documentation: If the project targets a specific sustainability rating, the necessary documentation is included here.
By having all this information in hand, the contractors can accurately estimate the cost and timeline for the project and execute it according to the architect’s vision.
In the world of commercial architecture design, this step is essential to ensure everything goes according to plan. It’s a major step forward in the process and one that truly sets the stage for construction to begin.

Now that the plans have been finalized and the project has been approved, it’s time to move on to Construction Administration.
This is an essential step in the commercial architecture design process, as it involves the management and oversight of construction activities. At this point, our team of experts at Keiser Design Group will work closely with the general contractor to ensure that the project is executed according to plan and within budget.
We will also act as a point of contact between the owner, contractor, and other parties involved in the project.
The Construction Administration phase is where the design comes to life, and we take pride in ensuring that the end result is exactly what our clients envision.
In conclusion, the process of commercial building design can seem overwhelming and daunting, but by breaking it down into smaller steps and working with a trusted design firm, you can create a space that is not only functional but also visually stunning. From our initial brainstorming sessions during the idea generation phase to the final touches added during construction administration, each step plays a crucial role in bringing your vision to life.
While every project is unique, following these five steps – idea generation, pre-design, schematic design, design development, construction documents, and construction administration – will ensure that your project stays on track and within budget.
At Keiser Design Group, we have years of experience helping businesses and organizations of all sizes with their commercial building projects. So if you’re ready to turn your ideas into reality and create a space that truly reflects your brand and values, don’t hesitate to reach out to us. Your building should do more than accommodate, it should communicate.
Let us help you design the commercial building of your dreams. Your success is our passion.


