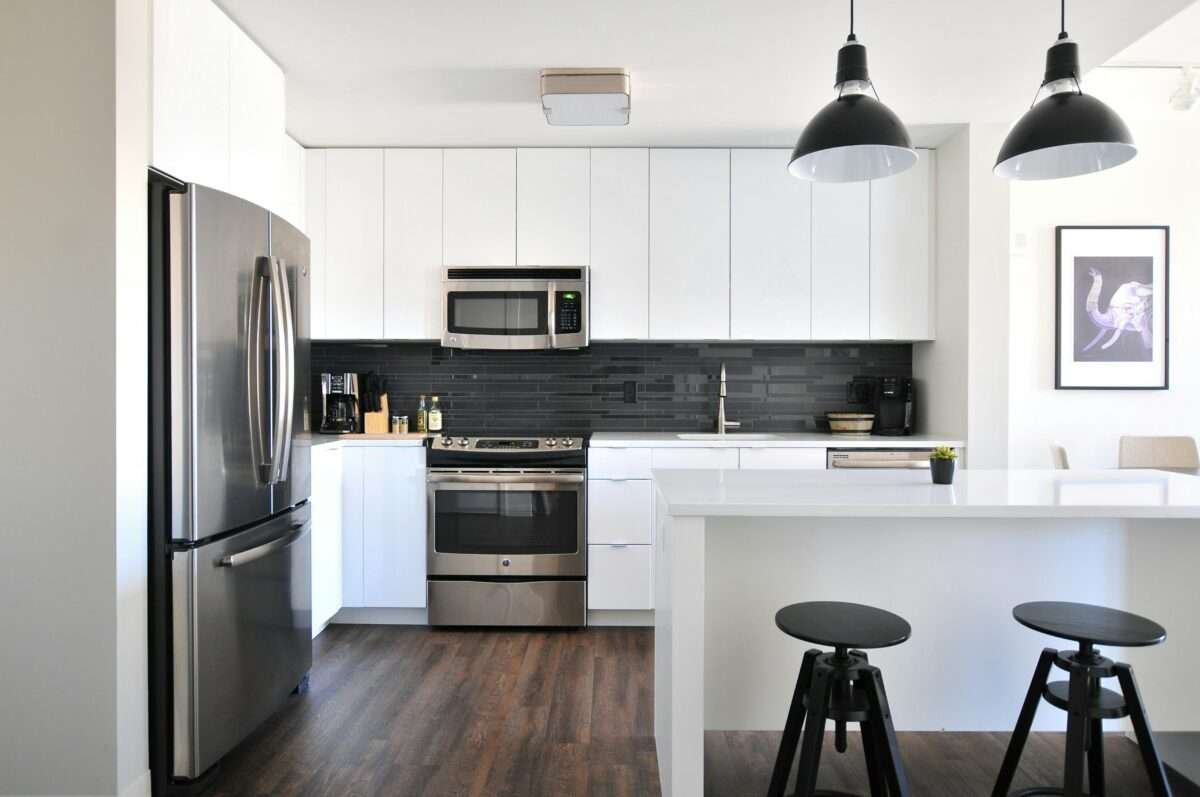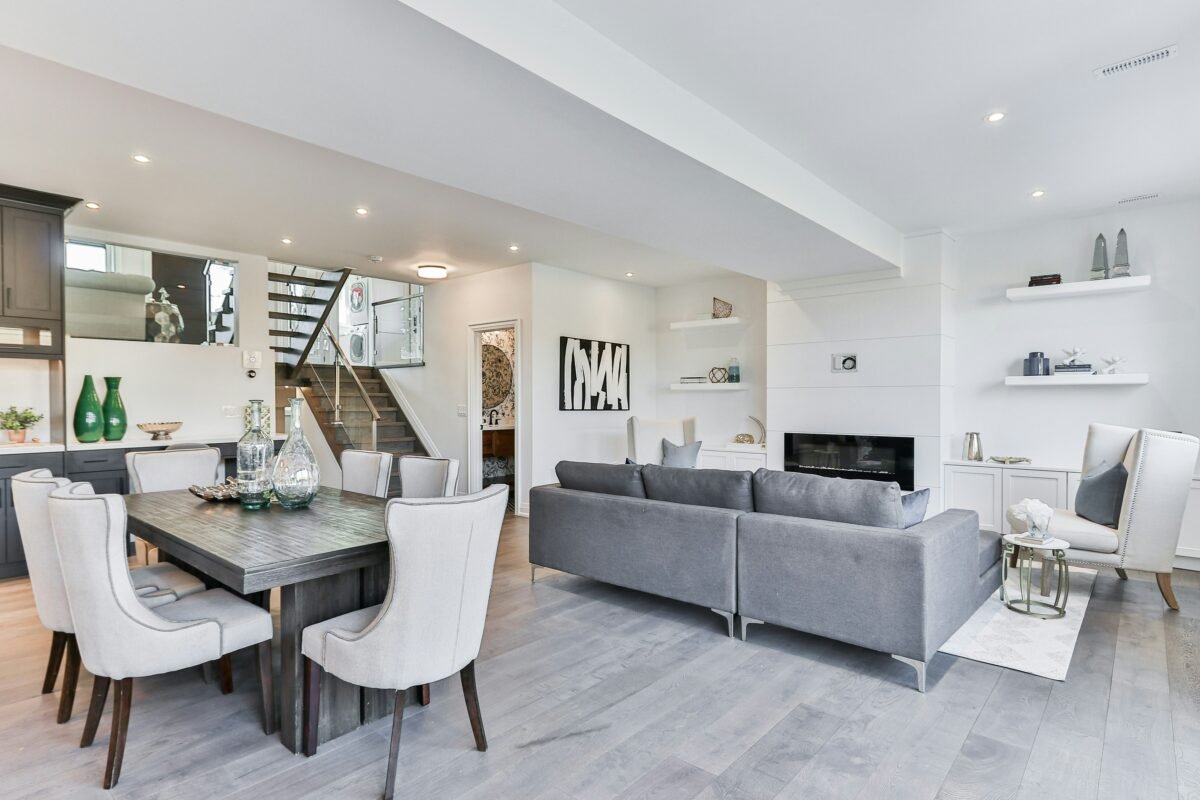In urban planning, residential architects shape our daily lives. Every part of this story connects with our dreams and impacts who we are. From entrances to our bedrooms, residential architecture mirrors human interactions and personal identity. Modern life is full of movement and change. Our homes are our safe havens in this lively dance of life. But what does it mean to create a living space that reflects who we are?
This blog walks through the world of residential architecture, exploring the links between design, environment, and people. It shows how thoughtful design isn’t just about looks, but about how it influences our lives.

The Power of Functional Design
Beyond mere shelter, our homes are vessels of our most treasured moments. Residential architecture has the potential to merge personality and functionality, translating into efficiency and ease within domestic life.
Integrated living is not just about an open floor plan; it’s about a natural flow of space that facilitates family interaction and individual pursuits. Whether it’s a breakfast nook in the kitchen or a reading alcove in the bedroom, design choices influence the rhythm of our daily rituals.
Invisible wonders, storage spaces are akin to the magician’s sleeves in the realm of architecture. They hold the key to ensuring that your home, regardless of its size, exudes an aura of tidiness and expansiveness. Effective storage design can transform a space, offering not just practicality but also a sense of tranquility and harmony within your living environment.
By understanding the needs and lifestyle of the homeowners, residential architects can create spaces that are tailored to their specific needs. This collaboration between architect and client results in a home that not only looks beautiful but also functions seamlessly, enhancing the overall quality of life.
The Evolution of Living Spaces
As society evolves, so too does the architecture that shelters it. The timeline of residential architecture is a fascinating reflection of social, economic, and technological changes. In the past, the hallmark of a well-designed home was often its grandiosity and ornamentation, underscoring a desire for beauty and status.
However, as we marched into the 20th century, the focus shifted towards minimalism and functionality, influenced by the Modernist movement. Architects such as Frank Lloyd Wright steered the narrative towards homes that blend with nature, emphasizing open spaces and the integration of natural elements.
In recent years, a significant trend is the growing emphasis on sustainability and eco-friendliness. This shift mirrors a global awareness towards environmental conservation, leading architects to incorporate green roofs, solar panels, and materials that reduce carbon footprints into their designs. Smart homes, equipped with technology that allows for energy efficiency and enhances convenience, are becoming increasingly popular, spotlighting the dynamic interplay between architecture and technology.
Traditional homes speak of heritage and cultural roots, while modern designs reflect our technological advancements and shifting lifestyles.
The desire for personalization has also surged, with homeowners seeking spaces that not only cater to their aesthetic tastes but also to their unique lifestyles. This has given rise to concepts like multi-functional spaces and adaptive re-use, where the utility of every corner is maximized, and buildings with historical significance are given new life.
The evolution of residential homes from elaborate edifices to spaces that prioritize sustainability, efficiency, and personalization illustrates our changing worldviews. Today, the architectural narrative is not just about creating houses; it’s about shaping environments that enrich lives, foster well-being, and respect our planet.
Influence of Home Design on Mental Well-being
The interplay between the design of our living spaces and our mental well-being is profound and multifaceted. Our homes are more than just physical structures; they are the backdrops to our daily lives, influencing our moods, behaviors, and overall mental health. Thoughtfully designed spaces can act as sanctuaries, offering solace and tranquility in a fast-paced world. Natural light, for instance, not only enhances the aesthetic appeal of a space but also regulates our circadian rhythms, improving sleep quality and boosting mood.
Moreover, the organization and spatial arrangement within our homes have a notable impact on our psychological state. Cluttered, cramped environments can induce stress and hinder productivity, while spacious, neatly organized homes promote a sense of calm and control.
The inclusion of personal touches and comfortable, functional areas for relaxation and social interaction further nurtures emotional well-being, making our homes a source of rejuvenation and inspiration.
In essence, the relationship between residential architecture and psychology underscores the importance of intentional design. By crafting spaces that align with our emotional and psychological needs, architects and designers play a pivotal role in enhancing our quality of life and well-being.
The Story of Structural Components
The architectural skeleton of a home, and its structural components, shape the vitality of interior design, impacting aesthetics and functionality. Beams, columns, and walls go beyond stability; they speak volumes about space and form, offering endless ways to mold the interior environment per the homeowner’s vision.
Strategic placement of structural elements can transform space perception.
High ceilings suggest grandeur, while exposed beams add rustic or industrial charm. Walls and columns influence space flow and division, creating distinct zones in an open-plan layout without losing connectivity.
Glass walls and large windows merge indoors with nature, welcoming daylight and connecting with the landscape, enhancing aesthetics and affecting occupants’ moods.
Advancements in materials and building tech expand interior design possibilities. Lightweight, strong materials allow vast, uninterrupted spaces, promoting design flexibility. Innovations like smart glass enable dynamic space adaptations, blending functionality with joy.
The interplay between structural components and interior design balances form and function, adapting to lifestyle changes and technological progress. Architects and designers can craft spaces that fulfill daily needs while captivating and uplifting the human spirit.

Energy Efficiency and Residential Design
In the search for energy efficiency in residential design, the choices of windows and roofing materials stand out as crucial elements. Windows, when strategically placed, can significantly reduce the need for artificial lighting and heating, tapping into the sun’s natural energy to illuminate and warm the living spaces. The advent of energy-efficient windows, including double-glazed and low-emissivity (low-E) windows, further enhances this capability by minimizing heat loss during colder months and heat gain during warmer months.
Similarly, roofing plays a paramount role in maintaining a home’s energy efficiency. Materials that reflect the sun’s rays rather than absorb them can significantly lower a building’s temperature, thus reducing the need for air conditioning. The color, material, and insulation of roofing can all contribute to a home’s thermal performance. Green roofs, for example, not only provide excellent insulation but also contribute to biodiversity and stormwater management.
By prioritizing energy-efficient materials and designs for windows and roofs, architects can create homes that not only reduce the environmental footprint but also offer considerable savings on energy bills.
These choices epitomize the balance between aesthetic appeal and practical, sustainable living, making them a key consideration in the modern architectural narrative.
Integrating Technology into the Home
In an era where technology is interwoven with nearly every aspect of our lives, our homes have become the next frontier for the digital revolution. Intelligent systems and smart devices pave the way for residences that are not only more efficient but also more responsive to our needs and desires. Home automation systems, for instance, allow us to control lighting, temperature, and security systems with the simplicity of voice commands or the touch of a button on our smartphones. This not only elevates the level of convenience within our living spaces but also significantly enhances energy efficiency, reducing unnecessary waste and promoting a sustainable lifestyle.
The integration of technology into residential design marks a significant leap toward future-forward living environments. It epitomizes a perfect blend of function, comfort, and sustainability, setting a new benchmark for what we consider to be the epitome of modern living.
The Symbiosis of Urban Planning and Residential Design
Urban planning and residential design are two sides of the same coin, working in tandem to create environments that are both functional and beneficial. At the heart of this symbiosis is the goal of crafting spaces that not only meet the immediate needs of residents but also integrate seamlessly into the broader context of the urban environment.
Through a shared vision and multidisciplinary approach, the symbiosis of urban planning and residential design shapes the cities of tomorrow, making them more livable, resilient, and inclusive.
This collaboration between disciplines encourages the development of communities that are sustainable, accessible, and vibrant. By emphasizing pedestrian-friendly layouts, mixed-use developments, and green spaces, urban planners and residential designers together foster a sense of belonging and community. The interaction between public and private spaces is carefully considered, ensuring that each residential project contributes positively to the urban fabric, enriching the cityscape and enhancing the quality of life for its inhabitants.
Partnering with Residential Architecture Firms
Every home has a voice, and every architect has a style. How can you find the perfect match for your living narrative? Understanding your needs, your passions, and your everyday life is the first step in individualized and distinct residential architecture.
A firm that prioritizes client relationships not only listens but also translates your vision into reality, ensuring an ideal residential building experience. Such a partnership offers a blend of professional expertise and personalized service, making the architectural process transparent, engaging, and tailored to meet your specific aspirations and needs.
Essential to this relationship is the architect’s ability to understand the nuances of your lifestyle and aspirations, fostering a collaborative environment where creativity flourishes. In essence, a client-focused architecture firm becomes the foundation of trust and innovation, essential for crafting not just buildings, but homes that resonate with the individual stories of those who live within them.
Contact Keiser Design Group today. Begin your architectural journey with us, where your aspirations meet our passion for design, and together, we’ll build more than just a house—we’ll construct a home that’s uniquely yours.


