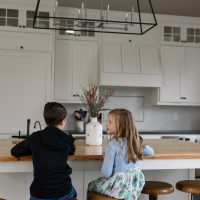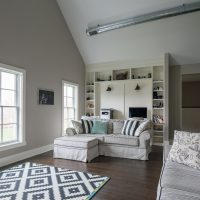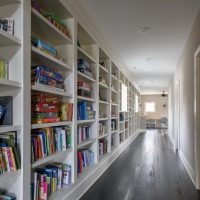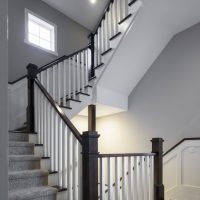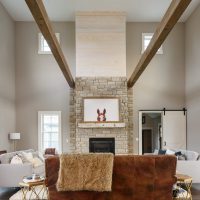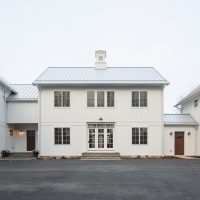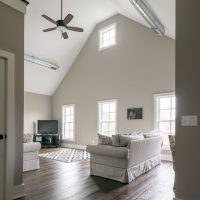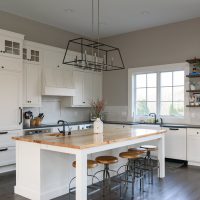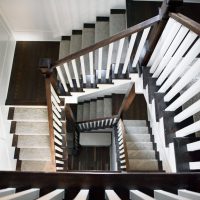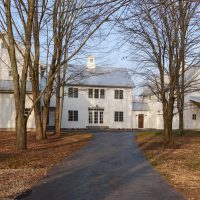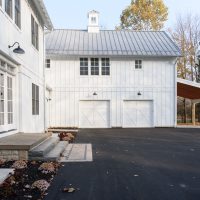The clients were looking for a design that incorporated the property’s historic, rural aesthetic with a highly functional floor plan to accommodate their four kids ranging from toddler to 12 years old. The creative challenge came in the form of an existing structure: a historic barn that housed an apartment and garage. We designed our process around expanding the barn into a three-wing residence built in an American Farmhouse style. Our relationship with the client gave us the insight needed to design a grounded yet elegant home with high ceilings, exposed rafters and historic detailing. The natural flow and airy proportions of this home provide a beautiful, well-integrated space in which their family can grow.

New Construction, but attached to an existing barn structure
Pre Design, Schematic Design, Design Development, and Construction Documents
Great Room, Expandable Dining Area, Large Kitchen, Master Suite, Four Bedroom Suites, Guest Apartment, Large Mud Hall, Family Laundry, Family Loft, Study Area, Home Office
Architecture
