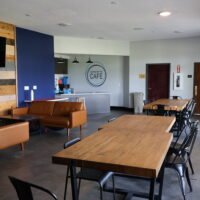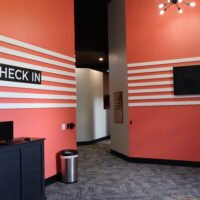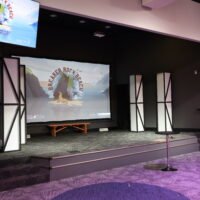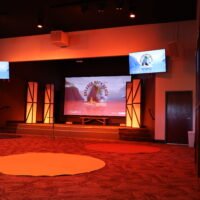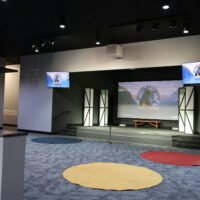Located in an area experiencing population growth, the church sought us out to assist in planning for growth as well as updating their current facility that was built in phases. The church focuses on families as well as youth, given they are located next to the local high school. The church also has a heart for community impact and annually hosts A Night to Shine, put on by Tim Tebow. We worked closely with their leadership to renovate their existing building, making strategic changes to maximize both functionality and community engagement. By reconfiguring interior spaces and modernizing key areas, we helped them transform their facility into a more welcoming and adaptable environment. The updated building now supports their expanding youth ministry and provides ample space for outreach.
Masterplan, Renovation of Children’s Area, Administration and Meeting Areas
Masterplan, Schematic Design, Design Development, Construction Documents and Construction Administration
Future Worship Space for 750, Children’s Area, Lobby Space, Administrative Offices and Meeting Spaces
Architecture

