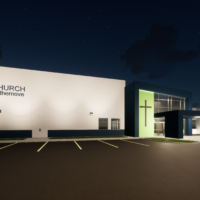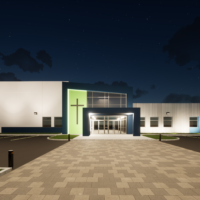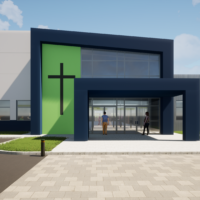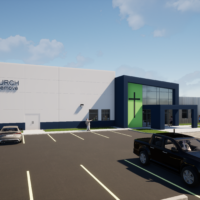After years of gathering in a renovated retail space, the church made the decision to purchase land for a new worship facility. They brought in a church consultant, who reached out to us to guide them through a comprehensive master planning process. Working closely with the church leadership, we took the time to understand their culture and vision for the future. Together, we developed a masterplan that outlined two phases to bring their vision for the new facility to life.
New Construction – Two Phases
Masterplan, Schematic Design, Design Development, Construction Documents and Construction Administration
Worship Space for 800, Youth Space, Children’s Space, Lobby Space with Café Area, Administrative Offices
Architecture, Structural Engineering





