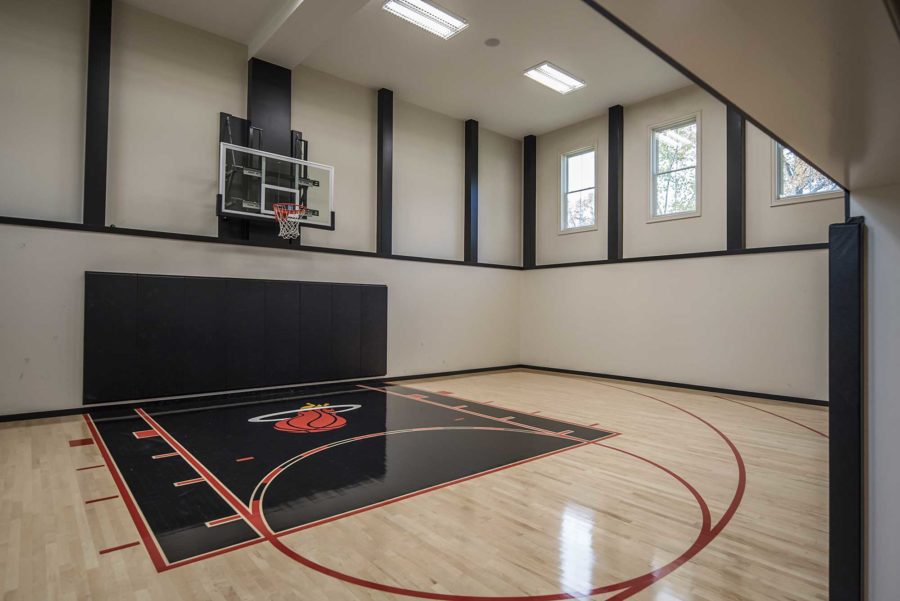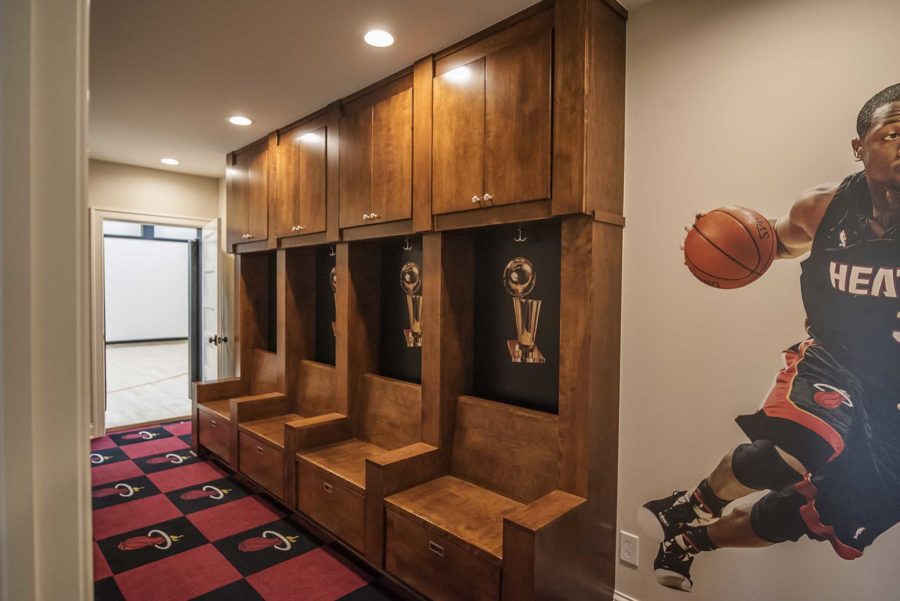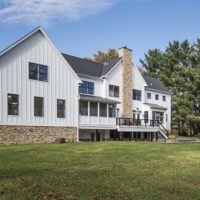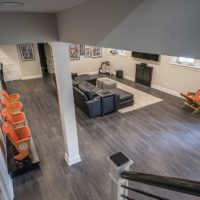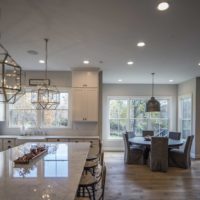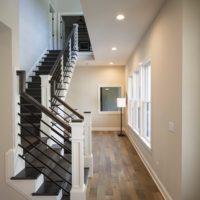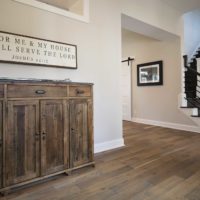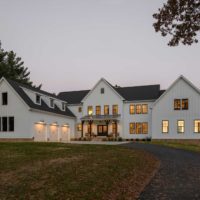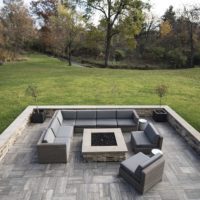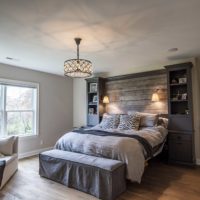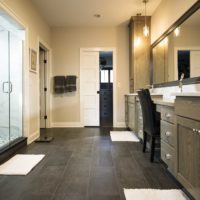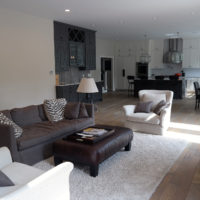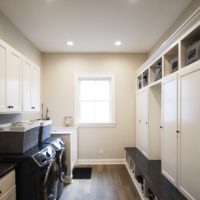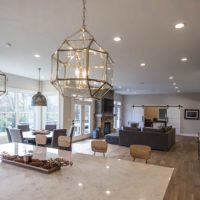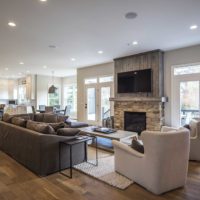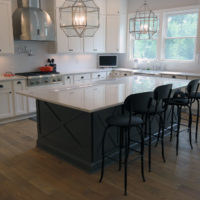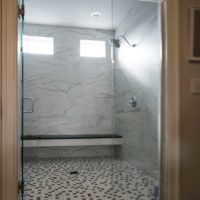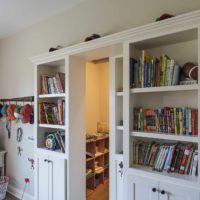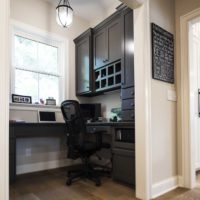The clients’ love of extending hospitality included a vision for a billiards room, an indoor basketball court with locker room, and a walk-out basement. However, their gorgeous wooded lot included a stream behind, making the grade of the site tricky for all that they had in mind. We solved the problem by pulling the house a little higher than conventional grade. With some creative excavation, we helped them achieve their goals for a modern farmhouse aesthetic with an array of outdoor entertainment spaces.
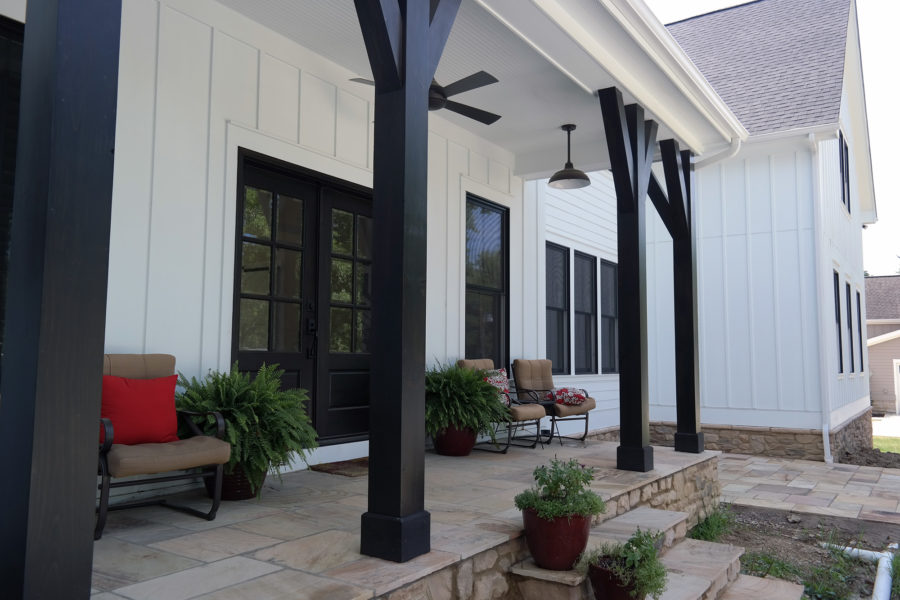
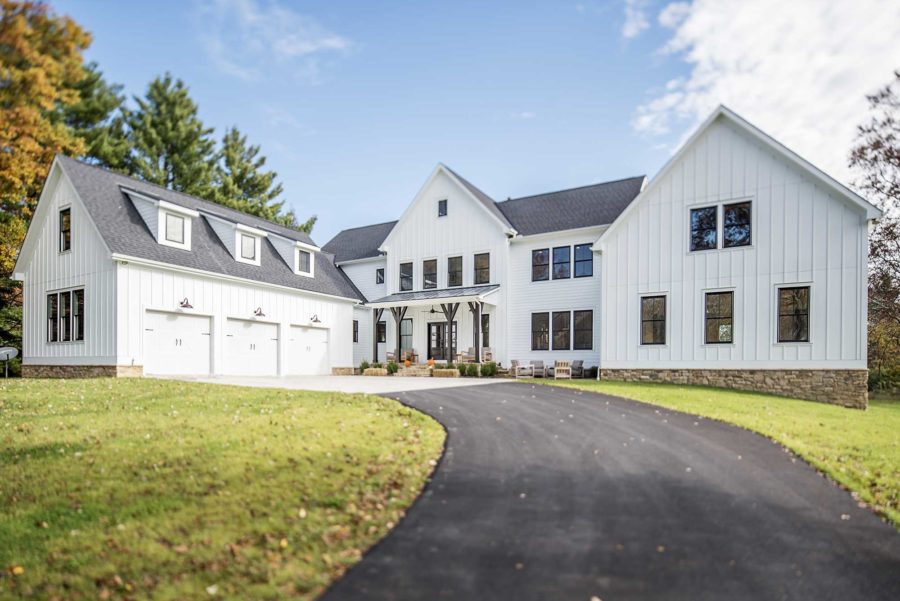
New Construction
Pre Design, Schematic Design, Design Development, and Construction Documents
Great Room, Dining Area, Large Kitchen, Billiards Room, Indoor Half Basketball Court, NBA Style Locker Room, Master Suite, Three Bedroom Suites, Guest Suite, Hobby Room, Exercise Studio, Large Mud Hall, Family Laundry, Home Office
Architecture
