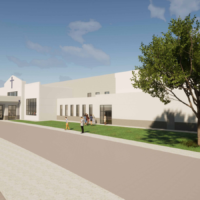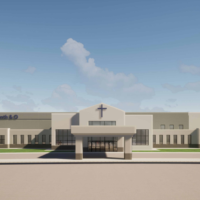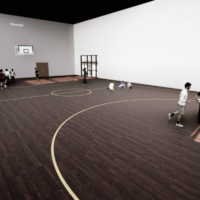This project came to us through a relationship with the church’s Children’s Pastor, who had previously worked at a church near our office in Ohio. The church was looking to expand, and we were brought on to help reimagine their masterplan. The primary focus of the expansion was to address their growing need for classroom space while also creating a larger lobby and improving visibility from both the road and the parking area. In addition, the church wanted a flexible space to host events, allowing them to better serve their community. By working closely with the leadership, we developed a comprehensive plan that will help them meet both their immediate and long-term needs.
Addition and Renovation
Masterplan, Schematic Design, Design Development, Construction Documents and Construction Administration
Multipurpose Space for Events and Sport, Commercial Kitchen, Youth Area, Lobby Space, and Classrooms
Architecture, Mechanical Engineering, Electrical Engineering, Plumbing Engineering, Structural Engineering





