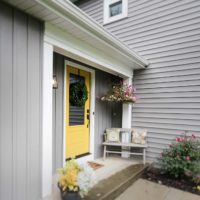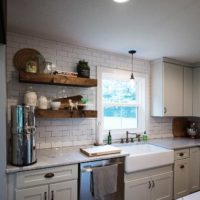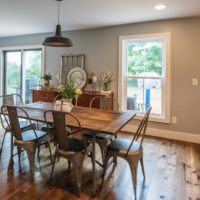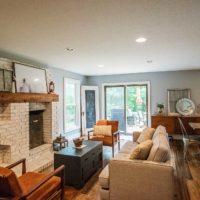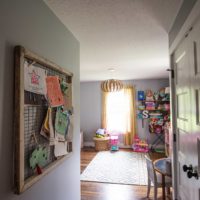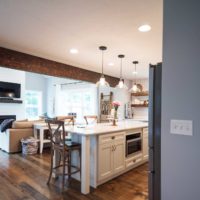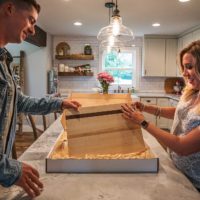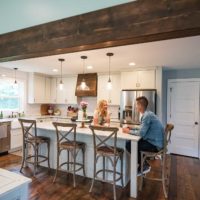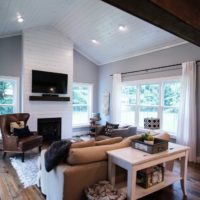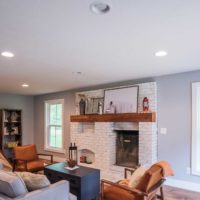Located on a large lot in a suburban neighborhood, this existing two story house stood occupied but hidden for years as the houses grew around it. Discovered by a young couple with a growing family, we worked to develop a renovation and expansion strategy that would allow the updates they needed while honoring their time and budget constraints. After designing an update/expansion of the main living areas, we presented the client with a plan for succeeding renovations that could be completed over the following years, on their timeframe. By taking the long-term view, our team designed a cost-effective solution that would the clients to adapt their house through future generations.
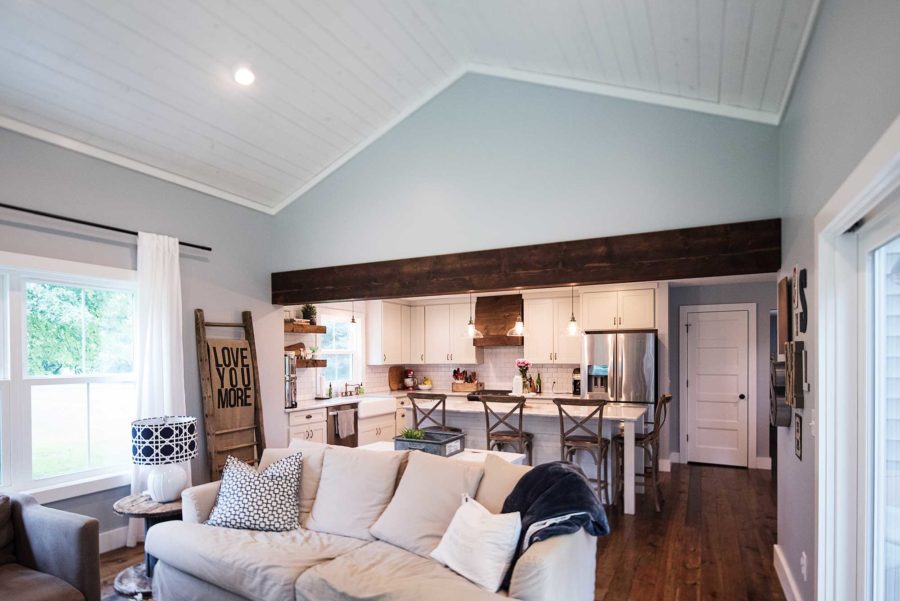
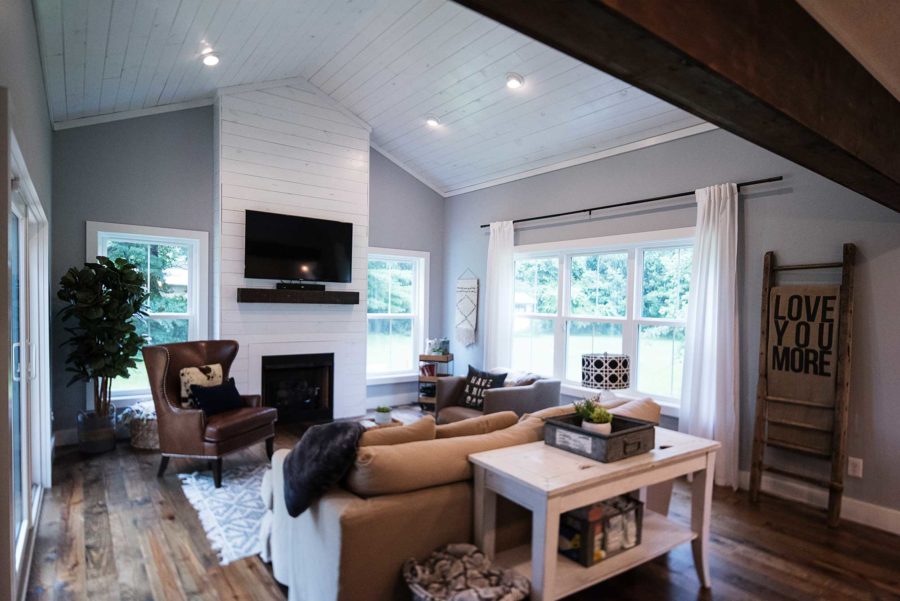
Addition and Renovation
Schematic Design, Design Development, and Construction Documents
Open Living Area for Entertaining, Great Room Addition, Kitchen Renovation, Laundry and Mud Hall Renovation
Architecture
