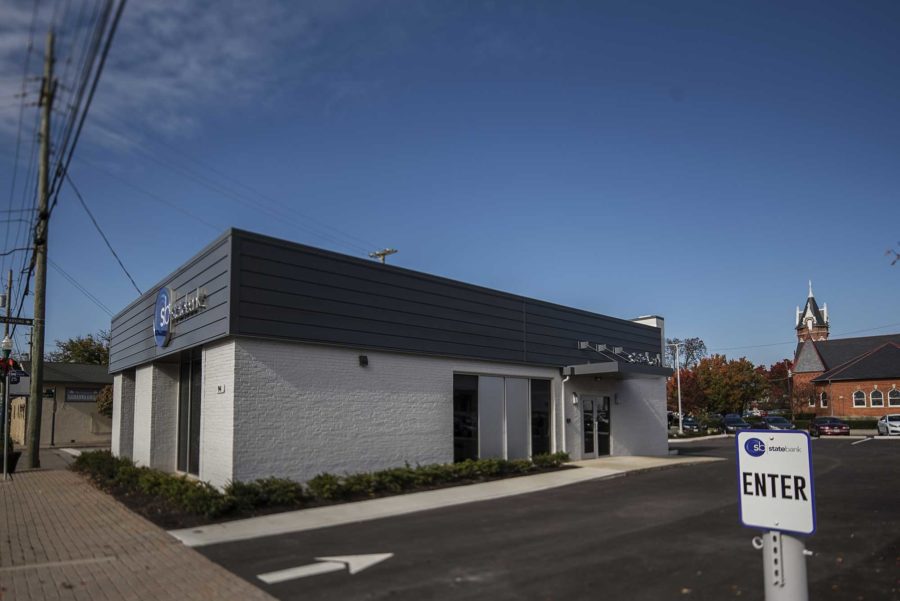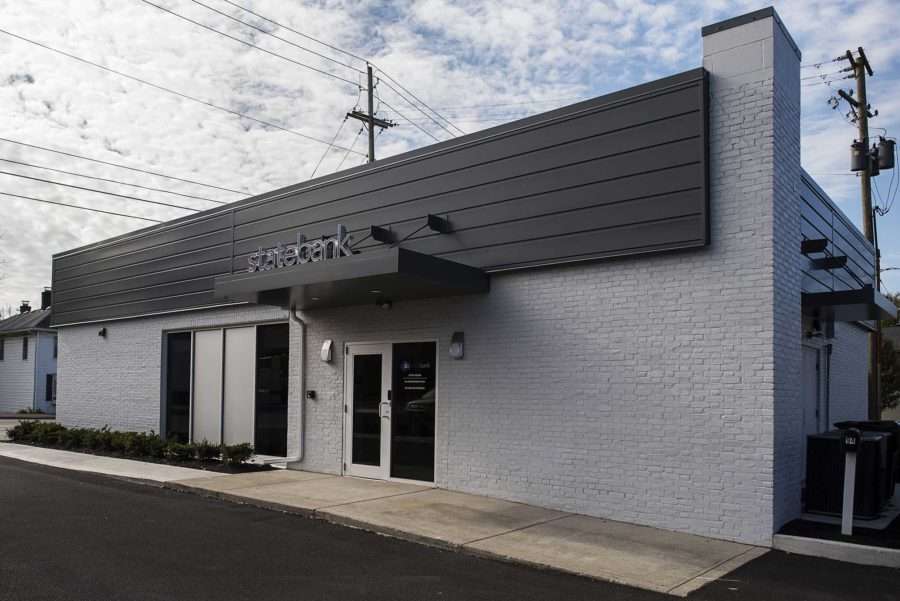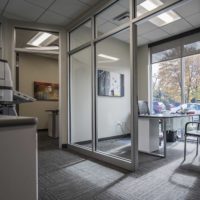This return client came to us in the process of relocating a bank branch into a former jewelry store. The project posed several interesting challenges. First, while the existing building was structurally sound, it required exterior work to match the bank’s branding strategy. Second, the bank’s emphasis on corporate lending and investment (over retail banking) meant a different infrastructure, which impacts their needs for the interior space. Finally, their desire for a drive-up ATM posed not only an exterior design challenge, but involved the daily challenge of orchestrating construction work in an urban area. Fortunately, by diving deeper into our long-standing relationship with the client, we met these challenges with a successful, timely design.

Renovation
Schematic Design, Design Development, Construction Documents and Construction Administration
Lending Offices, ATM Location, Meeting Space, Reception
Architecture, Civil Engineering, Mechanical Engineering, Electrical Engineering, Plumbing Engineering, Structural Engineering







