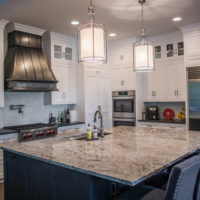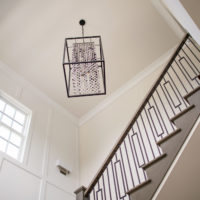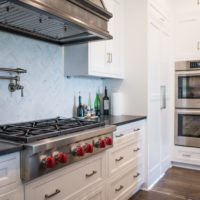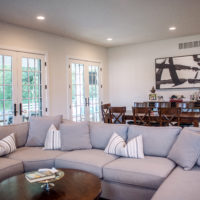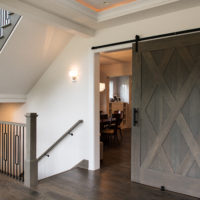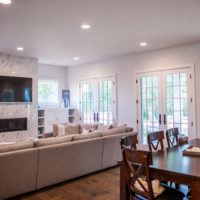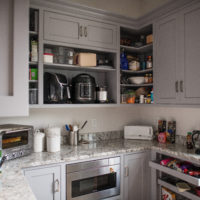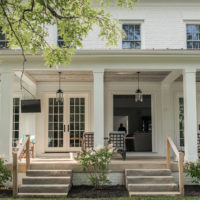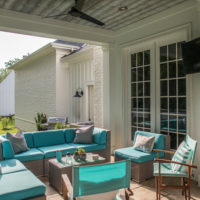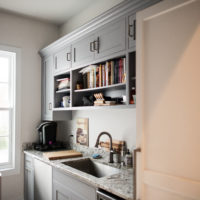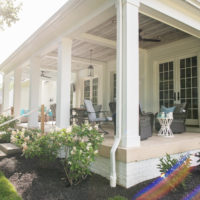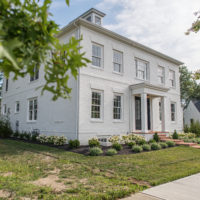The Tempesta family was in search of a residence where they could establish deep roots. They envisioned a splendid kitchen and living area that would nurture strong family bonds and connections. Through comprehensive discussions with the family to gain a complete understanding of their requirements, our team skillfully fashioned a residence for the family.

Client:
Tempesta Family, New Albany, Ohio
Builder:
Tempesta Builders
Project Type:
Single Family
Project Size:
3,600 SF
Scope of Project:
New Construction
Process to Complete:
Schematic Design, Design Development and Construction Documents
Customer Expectations:
Great Room, Eating Area, Large Kitchen, Open Floor Plan, Home Office, Large Master Suite
