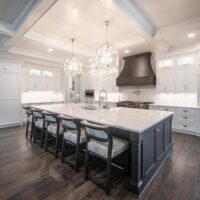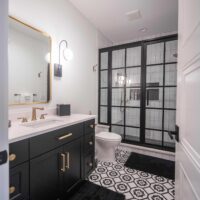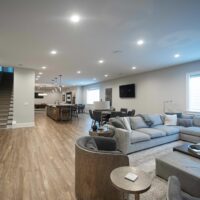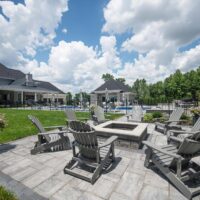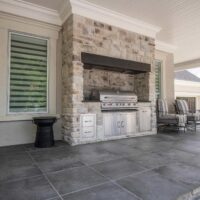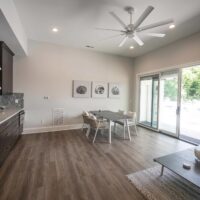In the early communication with the client, it became evident that they sought a contemporary sanctuary. Through the integration of clean lines and neutral hues, we crafted a serene ambiance perfectly tailored for family comfort. This, coupled with the inclusion of a game room on the lower level and an extensive outdoor living area, established a space for fostering connections.
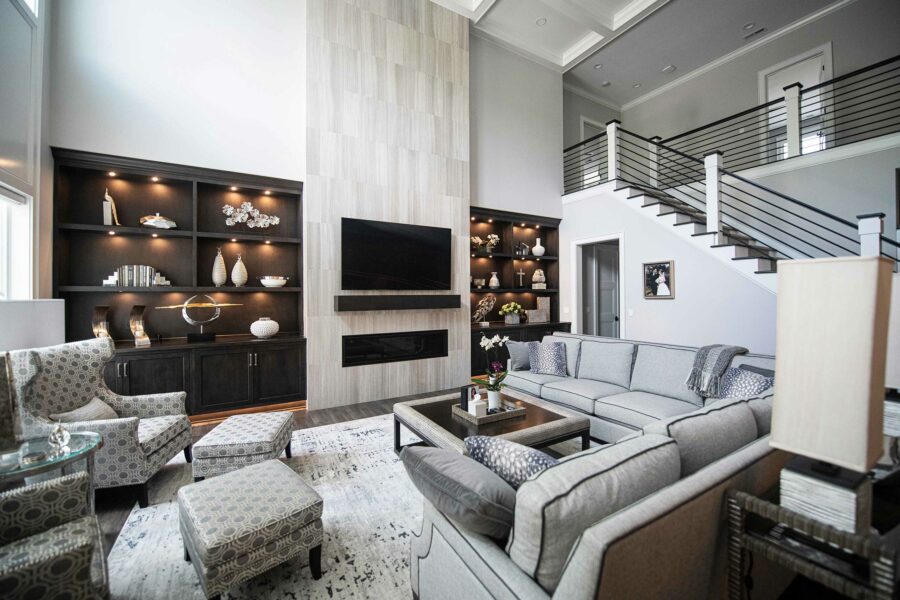
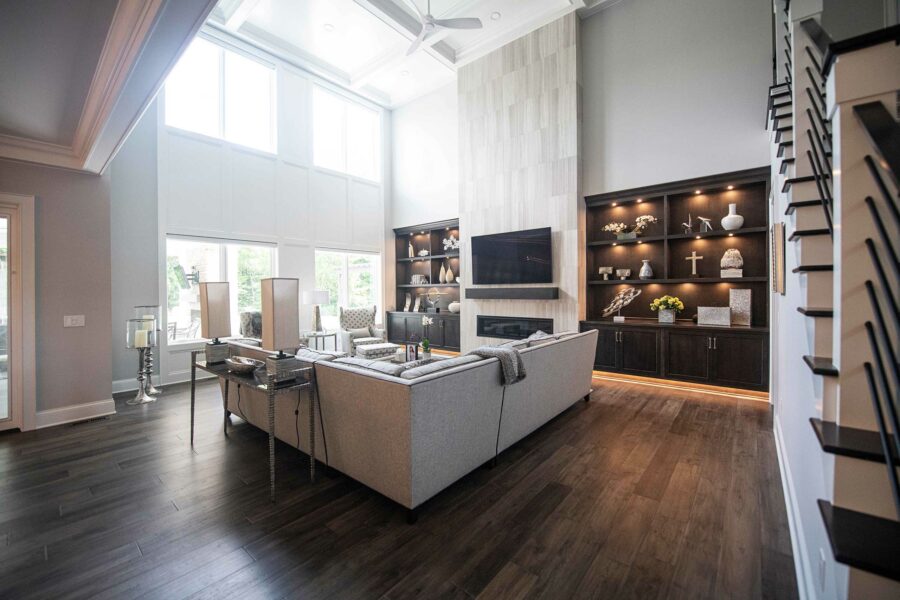
Project Type:
Single Family
Project Size:
Approximately 6,000 SF
Scope of Project:
New Construction
Process to Complete:
Pre-Design, Schematic Design, Design Development, and Construction Documents
Customer Expectations:
Great Room, Dining Area, Large Kitchen, Open Floor Plan, Master Suite, Finished Basement, Workout Space, Pool House

