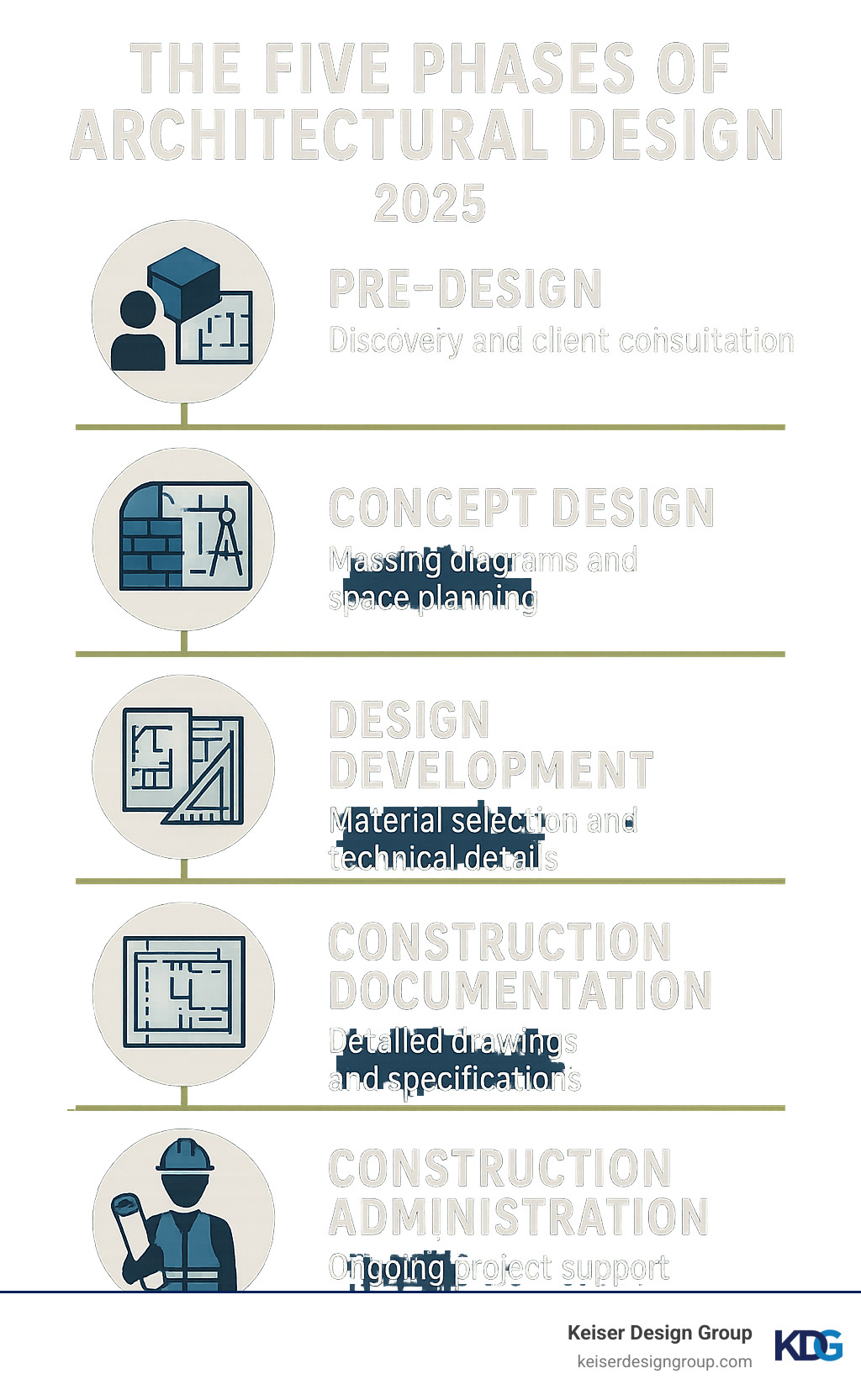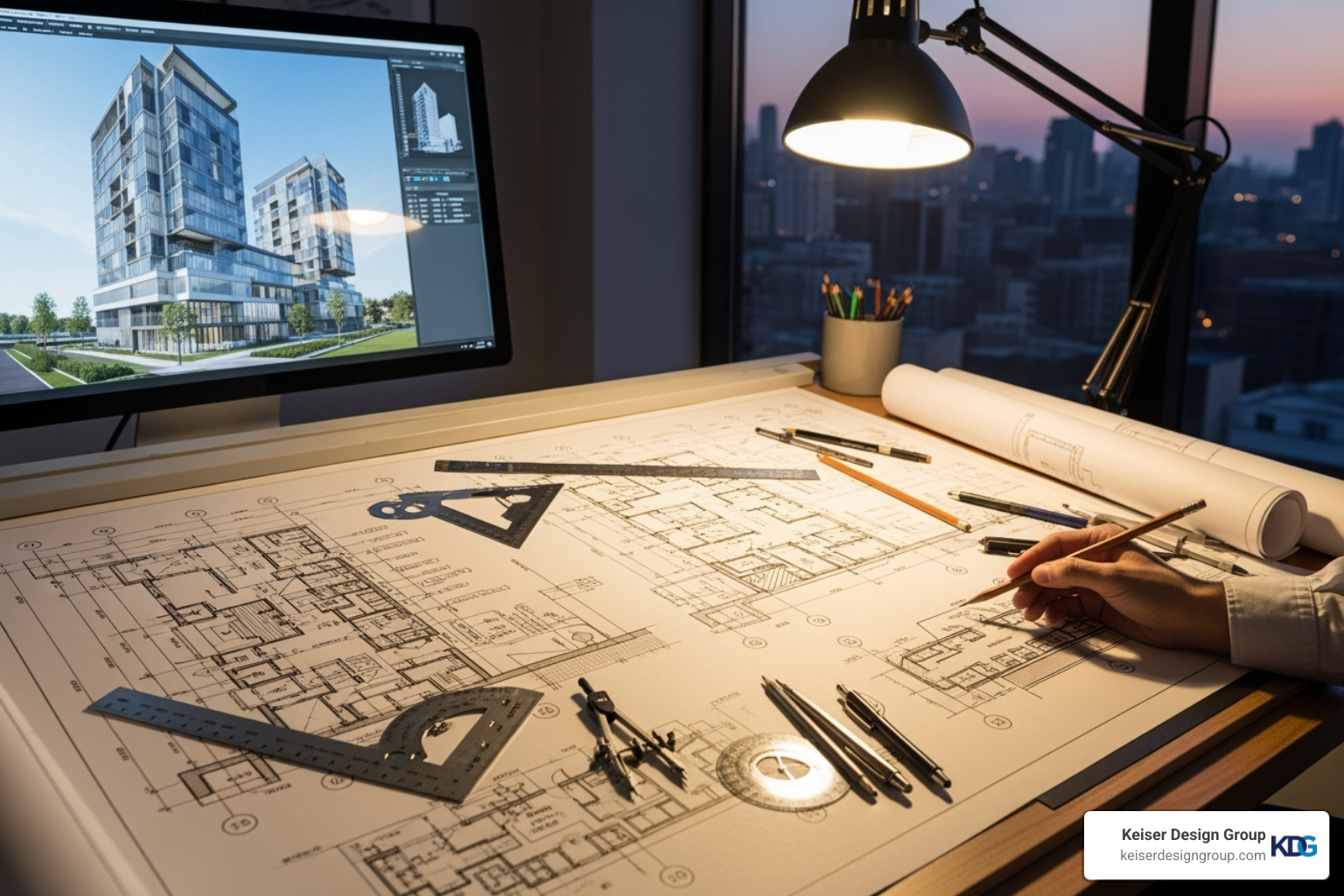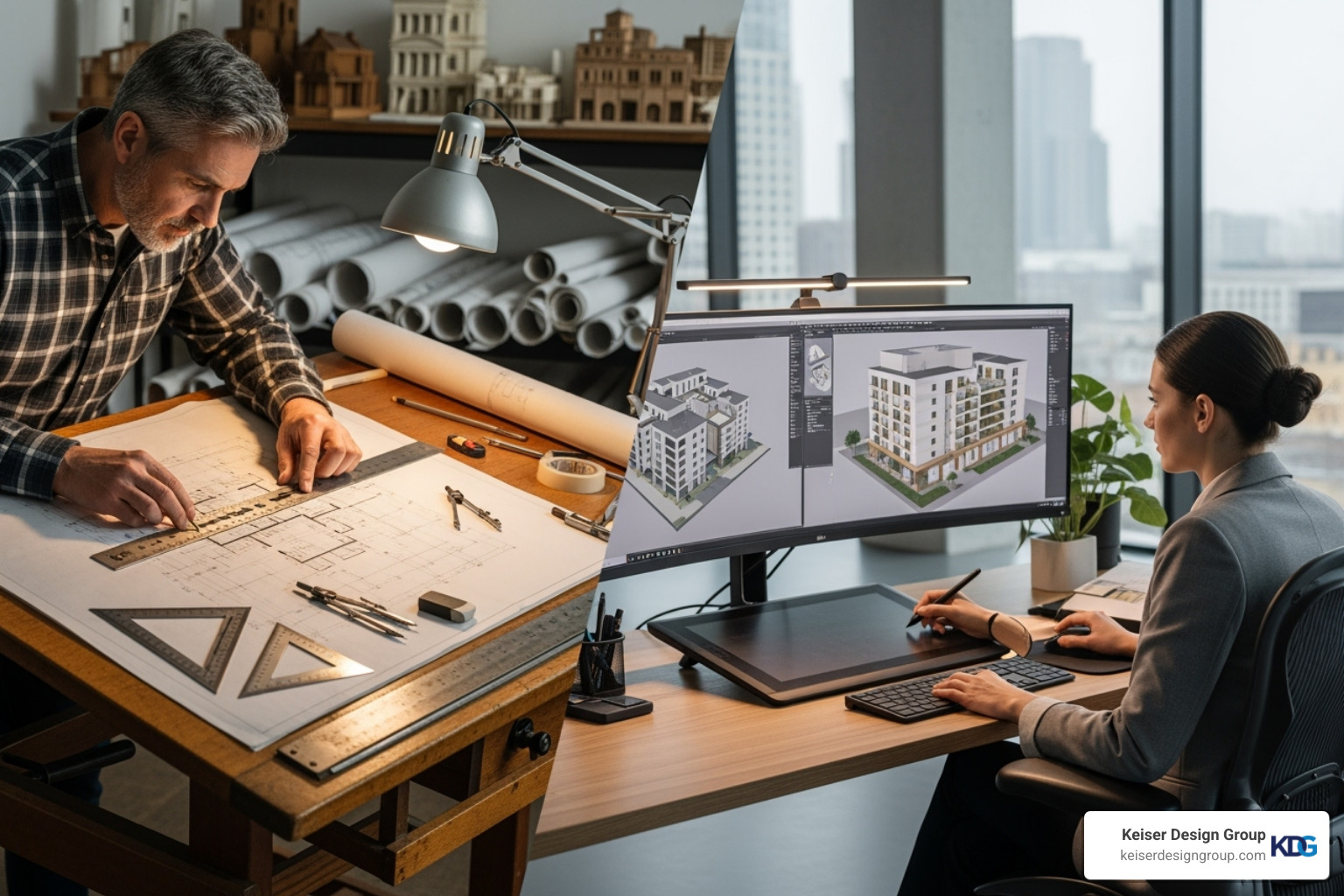Why Architectural Drafting and Design Matters
Architectural drafting and design is the essential process that transforms an idea into the buildings that shape our daily lives. Every home, office, and community space begins as a vision, but it takes skilled professionals to turn those dreams into detailed plans that builders can follow.
What is architectural drafting and design?
- Architectural Design: The creative process of planning spaces, aesthetics, and functionality.
- Architectural Drafting: The technical process of creating detailed construction drawings and blueprints.
- Combined Purpose: To bridge the gap between vision and reality through precise communication.
The process involves creating floor plans, site plans, elevations, and cross-sections. These documents are the primary communication tool between architects, contractors, and construction crews, ensuring everyone is on the same page. The field has evolved dramatically from hand-drawn plans to sophisticated computer-aided design (CAD) software and 3D modeling, making the process more efficient and accurate than ever.
I’m Dan Keiser, Principal Architect and Founder of Keiser Design Group, with over three decades of hands-on experience in architectural drafting and design. My firm has guided countless residential and commercial projects from concept to construction, combining creative vision with technical precision to bring our clients’ dreams to life.

From Vision to Blueprint: The Core of Architectural Communication

Every building project starts with a dream. Architectural drafting and design is the essential bridge that turns that imagination into a reality a construction crew can build. Think of architectural drawings as the universal language of construction—a detailed recipe that ensures everyone involved understands the vision.
This process transforms abstract ideas into concrete plans that contractors, electricians, plumbers, and every other tradesperson can execute flawlessly. Our exploration of residential architecture always begins with conversations but ultimately leads to the detailed technical drawings that make construction possible.
Distinguishing Architectural Design from Drafting
While they work hand-in-hand, architectural design and architectural drafting are two distinct skills.
Architectural design is the what and the why. It’s the creative phase where we ask: How will the space be used? What feeling should it evoke? We focus on spatial relationships, material choices, and creative problem-solving to shape the overall concept.
Architectural drafting is the how. It translates the creative design into precise, technical language for builders. This involves creating drawings with exact measurements, material callouts, construction details, and ensuring everything complies with building codes. A drafter’s attention to detail ensures the design is buildable and safe.
| Architect | Drafter |
|---|---|
| Focuses on creative vision and spatial design | Translates vision into precise technical drawings |
| Determines aesthetics and functionality | Specifies construction methods and materials |
| Solves design problems | Ensures code compliance and buildability |
| Works directly with clients on concepts | Creates detailed construction documentation |
Both roles are essential for a project’s success, requiring a seamless blend of creativity and precision.
The Anatomy of an Architectural Plan
A complete set of architectural drawings tells the full story of a project. Each drawing type reveals different information:
- Floor plans are bird’s-eye views showing room layouts, door and window placements, and traffic flow.
- Site plans show the building on its property, including utility connections, landscaping, and property lines.
- Elevations depict the building’s exterior from each side, detailing materials, roof lines, and visual character.
- Cross-section drawings slice through the building to show vertical relationships between floors, ceiling heights, and structural elements.
- As-built drawings document the final constructed project, including any changes made during the building process, which is invaluable for future maintenance.
Together, these drawings—along with specialized plans for foundations, roofing, and electrical systems—provide a comprehensive guide for construction. We use advanced visualization techniques to help clients understand how all the pieces fit together.
The Modern Drafter’s Toolkit: From Pencils to Pixels

The world of architectural drafting and design has transformed dramatically, moving from the drafting board to the computer screen. This evolution has greatly improved accuracy, efficiency, and collaboration, though the foundational principles of manual drafting remain valuable.
The Art of Manual Drafting
Before computers, every line was drawn by hand, an art form requiring patience and precision. Drafters used specialized tools like pencils with varied leads to create different line weights—a critical technique for showing depth and importance in a drawing. T-squares and parallel rules ensured perfectly straight lines, while durable, transparent vellum paper was ideal for layering and copying designs. The discipline learned from manual drafting, such as precision and clarity, is still essential today. For those curious about these traditional methods, you can explore a guide to hand drafting tools.
The CAD Revolution and BIM
Computer-Aided Design (CAD) software revolutionized architectural drafting and design by enabling us to draw with incredible accuracy and speed. What began as 2D drafting quickly evolved into 3D modeling, allowing us to build virtual models that give clients a clearer understanding of the design and help us identify potential conflicts before construction begins.
The next leap forward is Building Information Modeling (BIM). BIM creates intelligent 3D models where every element—a wall, window, or beam—contains detailed data. This technology offers significant advantages:
- Better Collaboration: Architects, engineers, and builders can work on a single, shared model, reducing errors.
- Automated Workflows: Software can automate tasks like dimensioning, saving valuable time.
- Code Checking: BIM models can be checked against building regulations, such as the IRC, IBC, and IECC, to ensure compliance.
We use industry-standard software like AutoCAD and various BIM platforms. While free software exists, professional-grade tools are necessary for the reliability and advanced features required for complex projects. You can find out more on CAD software from leading developers. These digital tools are key to our simple, worry-free process, ensuring accuracy and efficiency for our clients.
Building a Career in Architectural Drafting and Design

The field of architectural drafting and design offers a rewarding career for those who blend creativity with technical skill. As our built environment evolves, the demand for professionals who can translate visions into buildable plans remains strong.
Essential Skills for a Career in Architectural Drafting and Design
To succeed in this profession, a specific blend of skills is required:
- Technical Proficiency: Mastery of CAD software (like AutoCAD or Revit) is essential for creating 2D and 3D drawings. Knowledge of BIM is increasingly important.
- Attention to Detail: A single error in a drawing can lead to costly construction mistakes. Accuracy and consistency are paramount.
- Mathematical Aptitude: A strong grasp of geometry and basic algebra is crucial for calculations and scaling.
- Knowledge of Building Codes: Designs must adhere to local, state, and national codes (e.g., IRC, IBC). Drafters must ensure all plans are compliant.
- Communication Skills: Drafters must communicate clearly with architects, engineers, and clients to translate design intent into technical documents.
- Problem-Solving: Projects often present unexpected challenges. Drafters need to think critically to find practical solutions within design and code constraints.
For those interested, designing a future in architecture is a great place to start exploring this path.
Career Paths and Job Opportunities
A career in architectural drafting and design can lead to various roles:
- Architectural Drafter: Creates detailed construction documents from an architect’s designs using CAD software.
- CAD Technician: Specializes in producing and managing CAD files for building projects in architecture, engineering, or manufacturing.
- BIM Specialist/Coordinator: Manages and coordinates intelligent 3D models, facilitating collaboration and data integrity.
- Architectural Designer: Contributes to the conceptual design, space planning, and aesthetic development of projects within a firm.
These professionals work in architectural and engineering firms, construction companies, and government agencies. Some experienced drafters also work as freelance consultants. The U.S. Bureau of Labor Statistics provides valuable data on drafters, indicating stable employment opportunities and demonstrating the widespread need for these skills.
The Business of Building: Costs, Clients, and Common Pitfalls

Beyond blueprints, architectural drafting and design involves navigating the business side of a project, from costs and clients to common challenges. At Keiser Design Group, our goal is to make this journey custom, simple, and worry-free, from the initial idea to the final build.
How Drafting Services Benefit Different Clients
Architectural drafting is vital for a range of clients, each with unique needs:
- Homeowners planning a new build or renovation rely on drafting to turn their vision into tangible blueprints for permits, contractor quotes, and ensuring the final home is exactly as imagined. For those exploring custom home architects, precise drafting is key.
- Real estate developers use drafting services for efficient project management, consistency across units, and adherence to timelines and budgets, especially in commercial architectural design.
- Contractors depend on clear architectural drawings to bid on projects accurately and build them correctly, reducing on-site errors and misunderstandings.
- Renovations and additions require critical drafting work to seamlessly integrate new construction with existing structures while ensuring everything is structurally sound and code-compliant.
Understanding Service Costs and Fee Structures
We believe in transparency when it comes to pricing. Common fee structures include:
- Percentage-Based Fees: The fee is a percentage of the total construction cost, which is common for larger projects where the scope may evolve.
- Hourly Rates: Best for projects with an undefined scope. We often suggest a “not-to-exceed” (NTE) clause to provide a cost ceiling.
- Fixed Fees: A single, lump-sum price for the entire service, ideal for projects with a clearly defined scope, offering full cost predictability.
- Hybrid Models: A combination of methods, such as an hourly rate for the design phase and a fixed fee for construction drawings, offering flexibility.
Common Mistakes to Avoid in Architectural Drawings
Awareness of common pitfalls can save time, money, and headaches:
- Inaccurate Scaling: Incorrectly scaled drawings lead to major on-site problems. We use strict checks to ensure all dimensions are precise.
- Unclear Annotations: Vague notes or non-standard symbols cause confusion. We use clear, standardized language to ensure our instructions are understood.
- Outdated File Versions: Working from an old drawing leads to wasted effort. We use tight version control to ensure everyone has the latest plans.
- Code Violations: Missing a building code can halt a project. We integrate local code review from the start to ensure compliance and a smooth permitting process, because we put safety first.
- Lack of Coordination: Architectural plans must align with engineering drawings (structural, mechanical, etc.). Our collaborative studio environment ensures we deliver integrated, cohesive designs.
Frequently Asked Questions about Architectural Drafting
We often get great questions about architectural drafting and design. Here are answers to a few common ones.
What is the main difference between an architect and a drafter?
Think of an architect as the visionary director and a drafter as the technical illustrator. An architect is a licensed professional who focuses on the high-level creative concept, spatial flow, and overall design to meet a client’s vision. A drafter translates that vision into the detailed, technical drawings that builders use for construction. They are masters of precision and standards, ensuring every element is clearly communicated and ready to be built. The architect conceives the story; the drafter writes the detailed instructions.
Do I need an architect or a drafter for my small home renovation?
This depends on your project’s complexity. For straightforward projects where you have a clear vision (like updating a kitchen without moving walls), a drafter may be all you need to create plans for permits and contractors. For major changes involving structural work, complex design challenges, or if you need creative input, an architect’s expertise is invaluable. They offer a holistic approach that goes beyond just drawing plans to solve design problems and steer zoning laws.
How long does the drafting process take?
The timeline for architectural drafting and design varies based on several factors:
- Project Complexity: A simple interior renovation is much faster than a large custom home.
- Level of Detail: Highly detailed drawings for custom features will take more time.
- Client Feedback: Quick, clear decisions help keep the project on schedule.
- Permit Reviews: Local government review times can also affect the overall timeline.
As a rough guide, a small renovation might take a few weeks, while a custom home can take several months from concept to final construction documents. We always provide realistic timelines to ensure a simple, worry-free process.
Conclusion
Every building begins as an idea. Architectural drafting and design is the essential process that transforms those sparks of inspiration into the homes, offices, and community spaces that shape our world. It’s where art meets science, creativity meets precision, and dreams take shape in brick and steel.
From hand-drawn plans to sophisticated digital models, the core of our work remains the same: ensuring clear communication between everyone involved in bringing a building to life. At Keiser Design Group, we’ve guided countless projects from the first conversation to the final walkthrough. Whether it’s a commercial development or a family home renovation, each project reinforces our passion for this work.
We know that navigating permits and construction documents can be overwhelming. Our practice is built on providing custom designs paired with a straightforward, worry-free process. We handle the technical details so our clients can focus on the excitement of seeing their vision realized.
The future of architectural drafting and design will continue to evolve, but the goal remains constant: creating spaces that improve how people live and work. Every line we draw contributes to the story of our built environment.
Ready to start your building story? Explore our architectural services to bring your vision to life. Let’s transform your ideas into something extraordinary.


