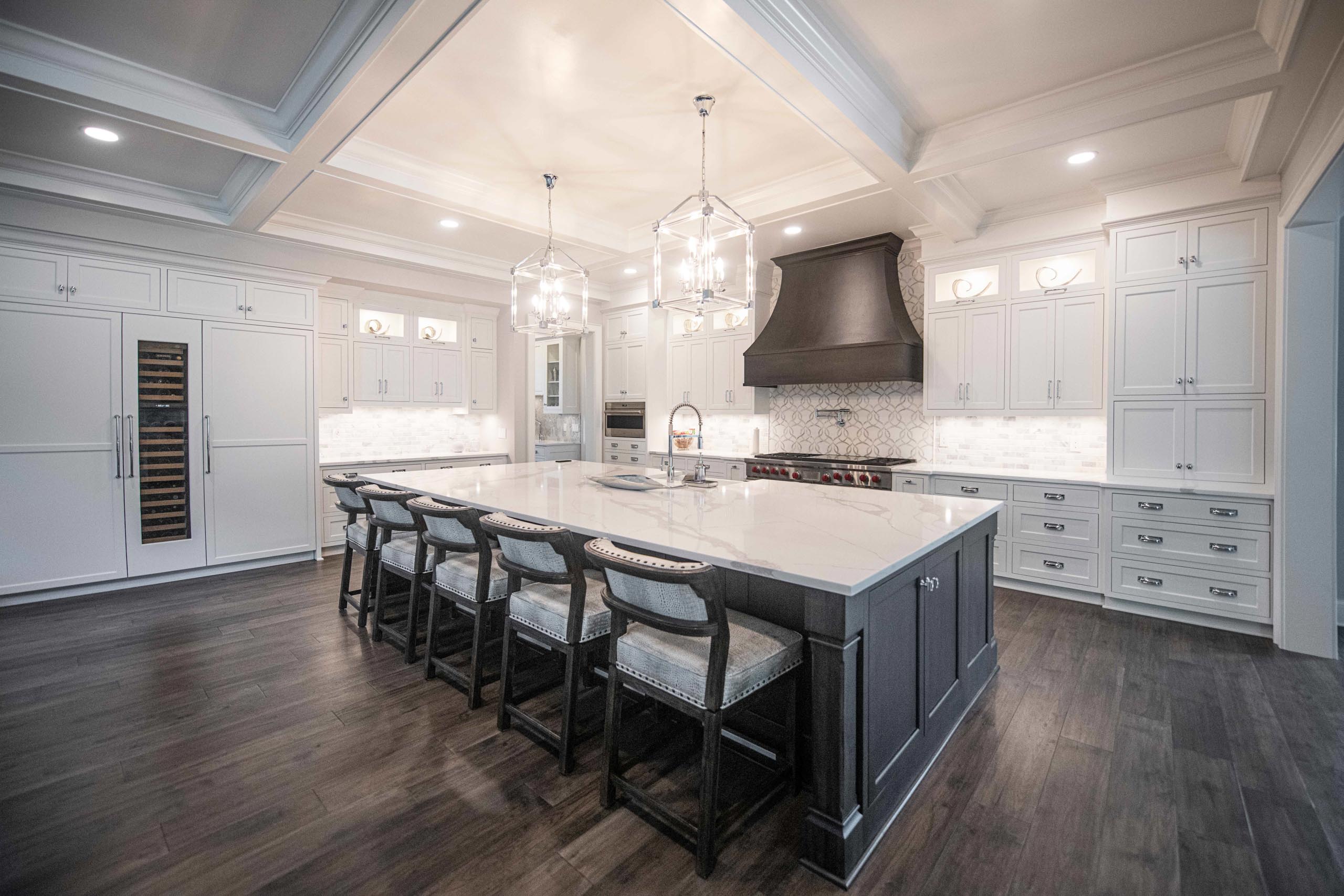Are you intrigued by the fascinating world of residential architecture and how it can elevate your living spaces to new heights?

Architecture, as an art form, possesses the remarkable ability to not only shape the physical structure of a home but also define an entire way of life, seamlessly intertwining practical functionality with exquisite aesthetic beauty. From the timeless charm of traditional colonial-style homes to the bold and avant-garde allure of modern abstract designs, the realm of residential design brims with boundless possibilities, offering an array of options to craft truly distinctive living environments that cater to the unique needs and aspirations of families. In this exploration, we will delve deep into the captivating art of residential design, unraveling its nuances, and engaging in insightful discussions on techniques to accentuate the best features of a house, ensuring it becomes an idyllic sanctuary perfectly tailored to its inhabitants’ desires and dreams. Let’s embark on this stimulating journey together and unravel the secrets of creating living spaces that exude harmony, comfort, and style.
Understanding the Art of Residential Architecture - What is it and How Does it Work
Residential architecture is a fascinating and complex field that involves the design and construction of homes and other residential buildings. With the rise of modern house designs, the art of architectural design has become even more crucial in ensuring that homes are both aesthetically pleasing and functional for the people who live there. The process of residential architecture involves a deep understanding of the needs and desires of homeowners, as well as the landscape and climate of the surrounding area. Architects must consider everything from the materials used to the layout of rooms in order to create a home that not only looks beautiful but is also comfortable and practical. Understanding the art of residential architecture requires a deep appreciation for design and a knack for problem-solving – qualities that are essential in this exciting and rewarding field.
Architects play a crucial role in the creation of residential structures that are both aesthetically pleasing and functional. Their expertise extends beyond mere design, encompassing a deep understanding of structural systems, building codes, and construction techniques. They are responsible for developing concepts that become the foundation of building projects, translating the needs and desires of homeowners into detailed plans. Architects work collaboratively with a myriad of other professionals, including engineers, interior designers, and builders, ensuring that every aspect of a home—from overall design down to the intricacies of material selection—aligns with the client’s vision while maintaining safety and efficiency. It is the architect’s responsibility to balance the practical considerations of construction with the artistic elements of design, creating a harmonious living space that stands the test of time.
Exploring the Different Types of Homes - Apartment Buildings, Single-Family Homes, and Townhouses
When it comes to finding a residential dwelling, there are various options available: apartment buildings, single-family homes, and townhouses. Each of these types has its own unique architectural design, creating a plethora of options to choose from. Modern house designs have also taken over, where architects have incorporated seamlessly blended features between the types of dwellings to create exotic and modern homes. These different types of homes offer different amenities, sizes, and styles to cater to the needs of different individuals and families.
When it comes to house styles, the options are as varied as the lifestyles they cater to. For the urban dweller who prioritizes location and convenience over space, the modern, sleek design of high-rise apartments or condos may be ideal. These buildings often come with amenities such as security, a gym, and a pool—serving as a one-stop-shop for busy city life.
On the other hand, single-family homes offer more space and privacy, making them the perfect fit for families seeking a quieter, more laid-back lifestyle. With a yard for children to play in and neighbors farther apart, these homes offer a sense of community without compromising on personal space. Styles can range from traditional colonial to sleek mid-century modern, allowing homeowners to express their aesthetic preferences.
For those who want a blend of both worlds, townhouses can provide the perfect compromise. They offer more space than apartments, and often have multiple levels, providing a sense of separation and privacy within the home. They’re usually located in urban or suburban areas, offering close proximity to city amenities, while also providing a communal outdoor space.
Lastly, for individuals who value sustainability and minimalistic living, eco-friendly homes or tiny houses offer an ideal solution. These homes, often built with renewable materials and designed to be energy-efficient, align with a lifestyle focused on environmental consciousness and simplicity.
In essence, the architectural design of a home should reflect the lifestyle of the inhabitants, providing not just a living space, but a place that resonates with their values, needs, and personal style.



