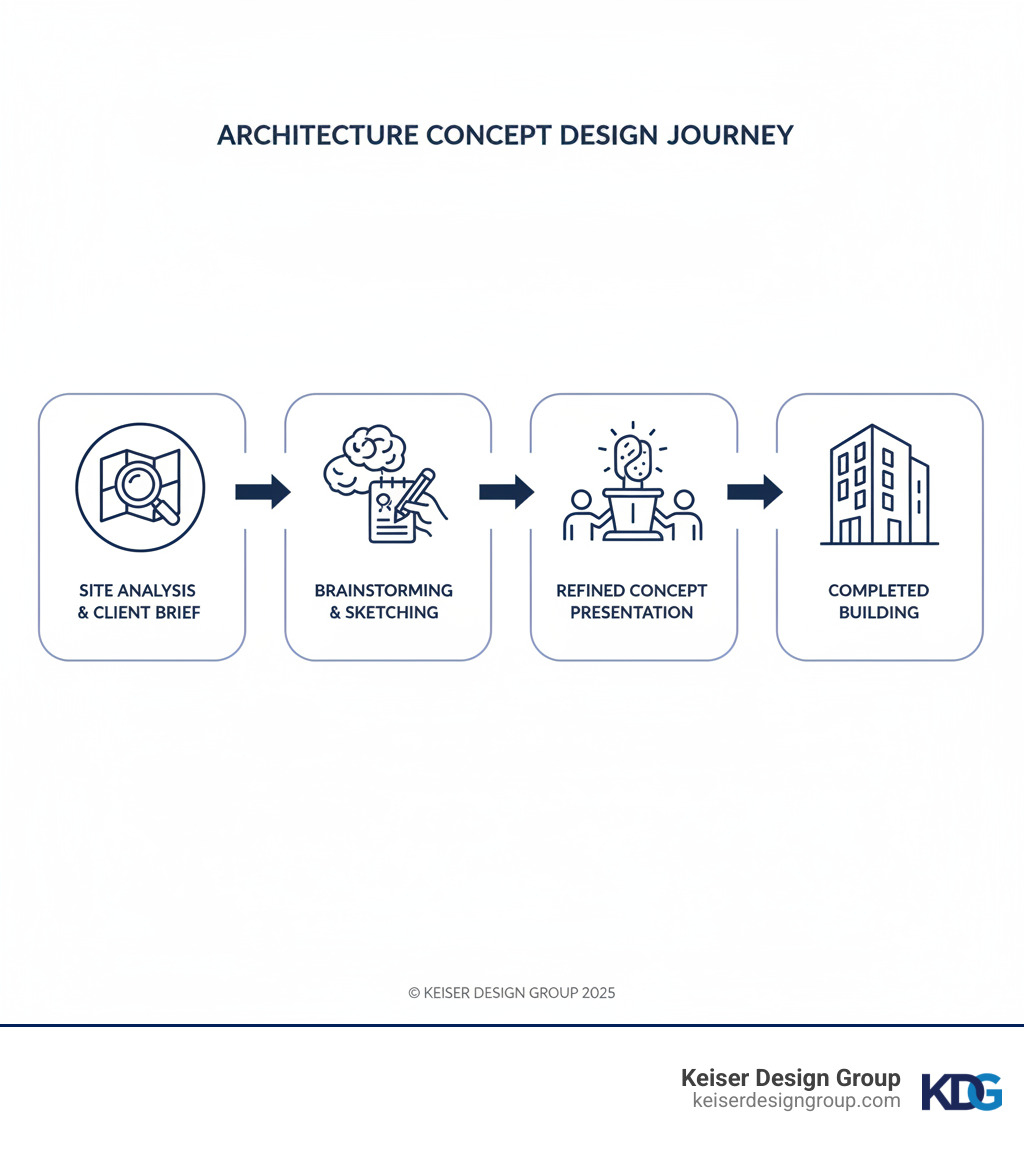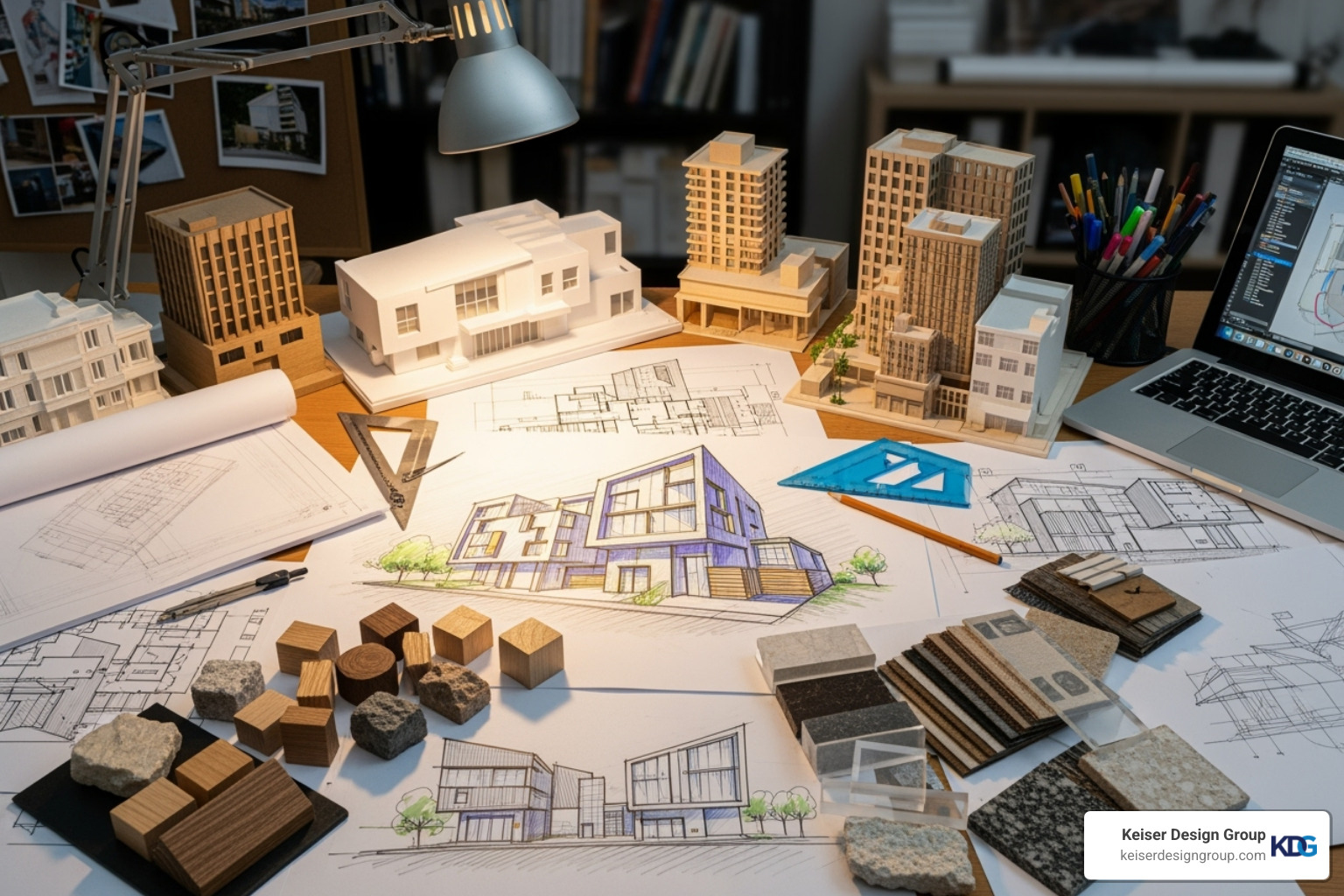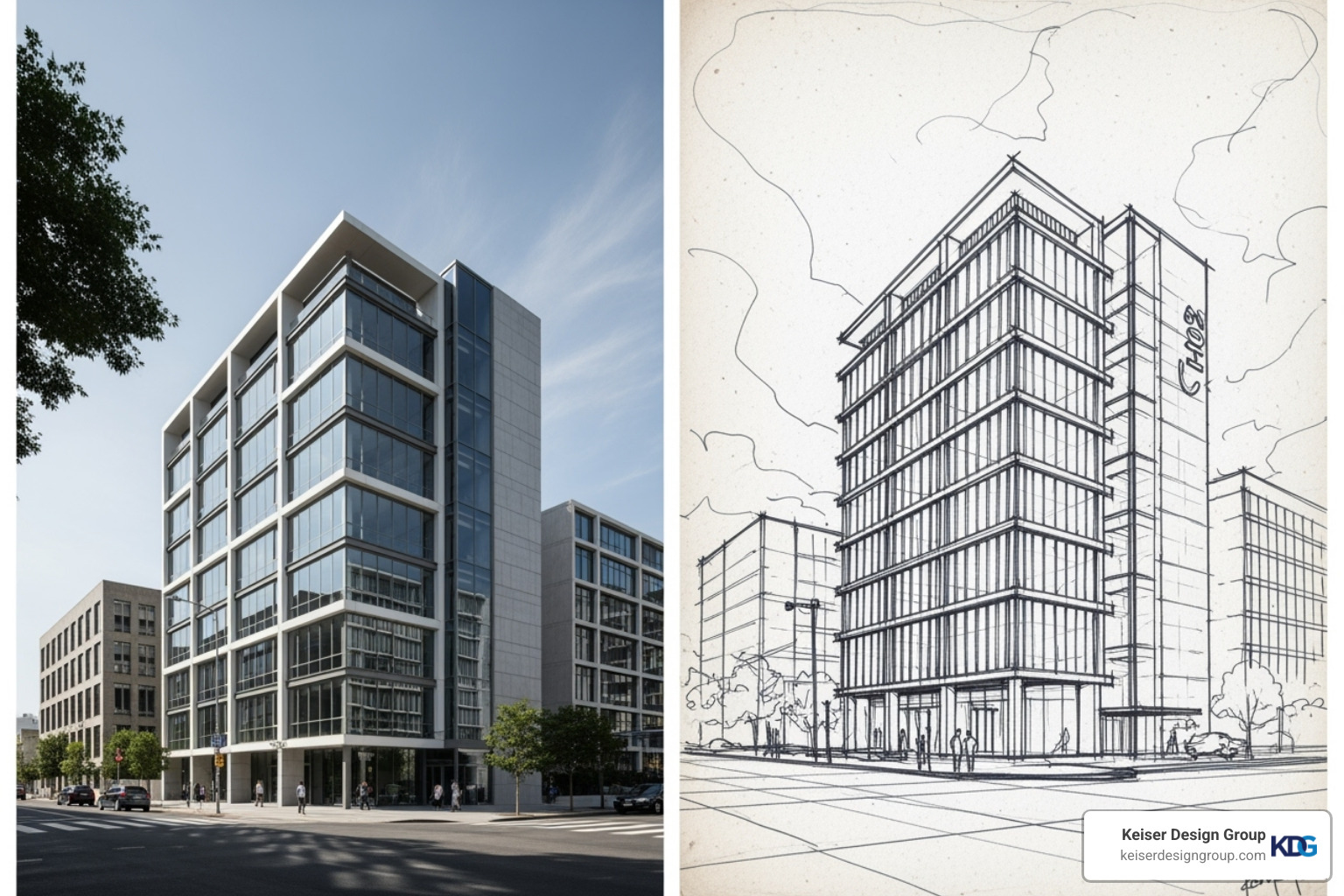Why a Strong Architecture Concept Design Is the Foundation of Every Successful Project
Architecture concept design is the foundational idea that shapes every decision in a building project. It’s the project’s “DNA,” providing direction and ensuring the final design is cohesive, meaningful, and aligned with your vision.
Quick Answer: What is Architecture Concept Design?
- Definition: The core idea or narrative that drives a building’s design.
- Purpose: To provide clarity, direction, and a framework for all design decisions.
- Sources: Site conditions, client needs, building purpose, and cultural context.
- Key Stages: Research → Ideation → Refinement.
- Impact: Influences form, function, materials, and the overall experience of the space.
A well-defined concept ensures your project is a unified whole, not just a collection of ideas. Every element works together to create a space that resonates with its purpose. This saves time, prevents costly changes, and gives your project a clear identity. Without it, projects lack direction, and decisions become arbitrary, leading to disjointed spaces that fail to meet your needs.
I’m Dan Keiser, founder of Keiser Design Group. For three decades, I’ve guided hundreds of residential, worship, and commercial projects through the concept design phase. I believe this stage is where meaningful collaboration sets the foundation for a project’s success.

The Foundation: What is an Architectural Concept and Why is it Crucial?
Think of a memorable building. What makes it special isn’t just good construction—it’s a clear, compelling idea at its heart. That’s architecture concept design. It’s the project’s narrative, changing your aspirations into an experience. Without this foundation, buildings are just collections of rooms with no story to tell.
Like a novel’s central theme, a strong architectural concept provides a cohesive thread for your project. It’s the “big idea” ensuring every decision—from the building’s placement to its materials—works toward a unified vision. This early clarity helps you plan your budget accurately and gives everyone a shared understanding of the project’s direction.
The Role of the Concept in the Design Process
The concept provides direction and clarity throughout the design journey. Think of it as a filter. A strong concept helps us evaluate every idea objectively: Does it strengthen the core narrative? This filtering process ensures a unified final design where every element feels intentional. The building’s form, circulation, and use of natural light all work together because they serve the same guiding principle.
The concept also translates non-physical requirements into physical space. Needs like “foster collaboration” or “create a sense of sanctuary” are transformed into walls, windows, and rooms that deliver those experiences. For insight into how we approach this in commercial settings, check out Defining Spaces: What is Commercial Architecture and Why Does It Matter?. For more on how initial ideas develop, see our article on The Spark of an Idea.
Why a Strong Concept Matters for Clients
For you, a well-developed architecture concept design is the bridge from dream to reality. It’s the first moment your vision becomes something you can see and refine. A strong concept aligns the project with your vision by capturing not just what you want, but why you want it.
This clarity manages expectations and makes decision-making more confident. The concept also creates a meaningful and unique space rooted in your specific site and needs. Finally, a clear concept provides a basis for communication with everyone involved, from engineers to contractors. If you’re starting a project, our guide on Finding Your Fit: How to Choose the Right Residential Architecture Firm for Your Dream Home offers helpful perspectives.
The Blueprint for Brilliance: Key Stages of Architecture Concept Design
Architecture concept design is a journey from curiosity to clarity, where we transform abstract ideas into a tangible vision. This phase is about exploring possibilities and finding the single best approach that will make your project special, establishing the design DNA that makes it uniquely yours. For a deeper look at our creative process, check out our article on 7 Must-Know Steps in the Creative Process of Top Commercial Architecture Firms.

Stage 1: Research – The Discovery and Analysis Phase
Before any sketching, we do our homework. We call this the Discovery and Analysis Phase, where we learn everything we can about your project. This groundwork is essential.
We start with the site itself, studying its topography, climate, sun paths, and prevailing winds. We also analyze the surrounding context, including neighborhood character and local history, to ensure the building feels like it belongs. Most importantly, we dive deep into your brief—your needs, activities, budget, and priorities. These functional requirements are the framework for our creativity. For projects with a community focus, our approach to Mission-Minded Architecture for Nonprofits shows how we weave these values into the design from day one.
Stage 2: Ideation and Exploration – Developing the Architecture Concept Design
With research in hand, we generate ideas. This is where architecture concept design comes alive. We explore multiple directions through brainstorming sessions and rapid sketching to test forms and spaces. We use diagrams to map out functional relationships and circulation, solving the organizational puzzle.
Simple massing models—made from foam core or clay—help us understand volume and proportion on the site. As ideas solidify, we move to digital modeling for greater precision. This stage is deeply iterative; we explore, refine, and circle back with fresh eyes to find the best idea, not just the first one. Our experience with Architectural Drafting and Design ensures our creative explorations are grounded in technical reality.
Stage 3: Refinement and Communication
Once we identify the strongest concept, we shift to refinement. We articulate the project’s narrative or story, ensuring the design is not just a pretty picture but a meaningful idea. We use presentation boards and 3D visualizations to bring the design to life, so you can imagine yourself in the space.
This stage is highly collaborative. We seek feedback from you and other stakeholders to strengthen the design. We also bring in our partners—structural engineers, MEP consultants, and interior designers—early to test feasibility and ensure all systems work together seamlessly. This integrated approach is central to how we handle Commercial Architectural Design. By the end, you’ll have a clear, compelling concept ready to guide the rest of the project.
From Abstract to Concrete: Methodologies and Manifestations
The magic of architecture concept design is changing abstract ideas into physical buildings. The concept is the DNA of a project, guiding every decision to ensure nothing is arbitrary. It’s what lifts a building from being merely functional to being meaningful, as we explore in Homes, Not Houses: Residential Architecture Design Shapes Our Lives.

Common Approaches to Conceptual Development
Compelling concepts often emerge from a blend of powerful strategies:
- Contextual Harmony: The design responds to the site’s history, culture, and environment, creating a building that feels like it belongs.
- Functional Approach: Famously “form follows function,” this prioritizes how a building will be used, with the shape emerging from its purpose.
- Material-Based: The properties and aesthetics of materials like local timber or exposed concrete inspire the design direction.
- Formal Concepts: The design explores the pure language of architecture—geometry, volume, and proportion, as detailed in resources on the analysis of form in architecture.
- Philosophical Concepts: A metaphor or story, like a library as a “treasure chest of knowledge,” gives the project a deeper meaning.
- Biophilic & Biomimetic Design: These approaches look to nature for inspiration, either by mimicking its efficient systems or by directly connecting people with natural elements to improve well-being.
- Users and Culture: The design centers on the people who will use the space, their movements, and their cultural needs.
- Light and Orientation: The sun’s path and quality of natural light become the primary drivers for organizing and shaping spaces.
The Concept’s Impact on the Final Building
A strong architecture concept design determines the final building. It shapes the form and massing, dictating whether a building should be a single bold volume or a collection of smaller forms. It organizes function and circulation, ensuring the spatial layout is not just logical but meaningful. Material selection becomes an extension of the conceptual narrative, reinforcing the core idea. Most importantly, the concept creates harmony between interior and exterior, ensuring the experience is cohesive from the outside in. We explore this integration in Residential Architecture Design: The Art of Building Homes.
Case Studies: Successful Architecture Concept Design in Practice
Real projects show how concepts come to life:
-
For the Smith Residence in New Albany, Ohio, the concept was all about views and natural light. This guided the building’s orientation, the placement of large windows, and the open-plan living spaces that connect to the outdoors. Our Maple Residence and Gillispie Residence projects show similar site-specific approaches.
-
The Church on the Move Worship Facility in Ohio was designed around community and spiritual journey. This concept shaped the circulation paths, gathering areas, and use of natural light to create an uplifting atmosphere. This focus also drives our work on the Sycamore Creek Church Worship Addition and Five14 Church Worship Facility.
-
For Kemba Credit Union in Ohio, the concept focused on expressing brand identity: trustworthiness and modern service. This translated into clean lines, welcoming public spaces, and materials that communicate stability. Our work for Cinnabon and an Insurance Office also balances brand with function.
Frequently Asked Questions about Architecture Concept Design
Here are answers to some of the most common questions we hear from clients about architecture concept design.
How do you start developing an architectural concept?
We always begin with deep research. This involves analyzing the project site (topography, climate, context) and thoroughly understanding your client brief (needs, goals, budget). From there, we move into brainstorming and visual exploration, using sketches and simple models to translate abstract ideas into preliminary forms that we can discuss and refine together. The site itself is always the most valuable starting point.
Can an architectural concept change during the project?
Yes, and that’s a healthy part of the process. The concept is a guide, not a rigid rule. It should be flexible enough to evolve as we gather more information from engineers, stakeholders, and you. While the core idea—the project’s “DNA”—should remain consistent, its execution can be refined. This adaptability ensures the final design is robust and responsive.
What is the difference between a concept and a style?
This is a great question. Style refers to a recognized aesthetic vocabulary, like Modern, Craftsman, or Colonial. It’s about the visual language—the look. A concept, on the other hand, is the unique, project-specific “big idea” or narrative that guides all design decisions. It’s the “why” behind the design. A single concept, like “connection to nature,” could be expressed in many different styles. The concept provides the meaning, while the style is one way to articulate it visually.
If you’re considering a new project and want to explore how a strong architecture concept design can bring your vision to life, let’s start a conversation.
Conclusion: Bringing Your Vision to Life
Architecture concept design is the foundation of every successful project. It’s the soul of meaningful architecture, ensuring your building is a unified whole that resonates with its purpose, place, and people. The process of research, creative exploration, and collaboration is a journey we take with our clients, keeping their vision at the heart of every decision.
At Keiser Design Group, we’ve spent three decades perfecting this collaborative approach. We guide clients through a simple, worry-free process to develop a strong concept that is both creative and pragmatic. We believe great architecture activates experiences and shapes how we live and work. Whether you’re envisioning a project in Ohio, Indiana, or Kentucky, we are committed to bringing your unique vision to life.
Your project deserves a concept as unique as your vision. Let’s discuss the concept for your next project and begin turning your ideas into reality.


