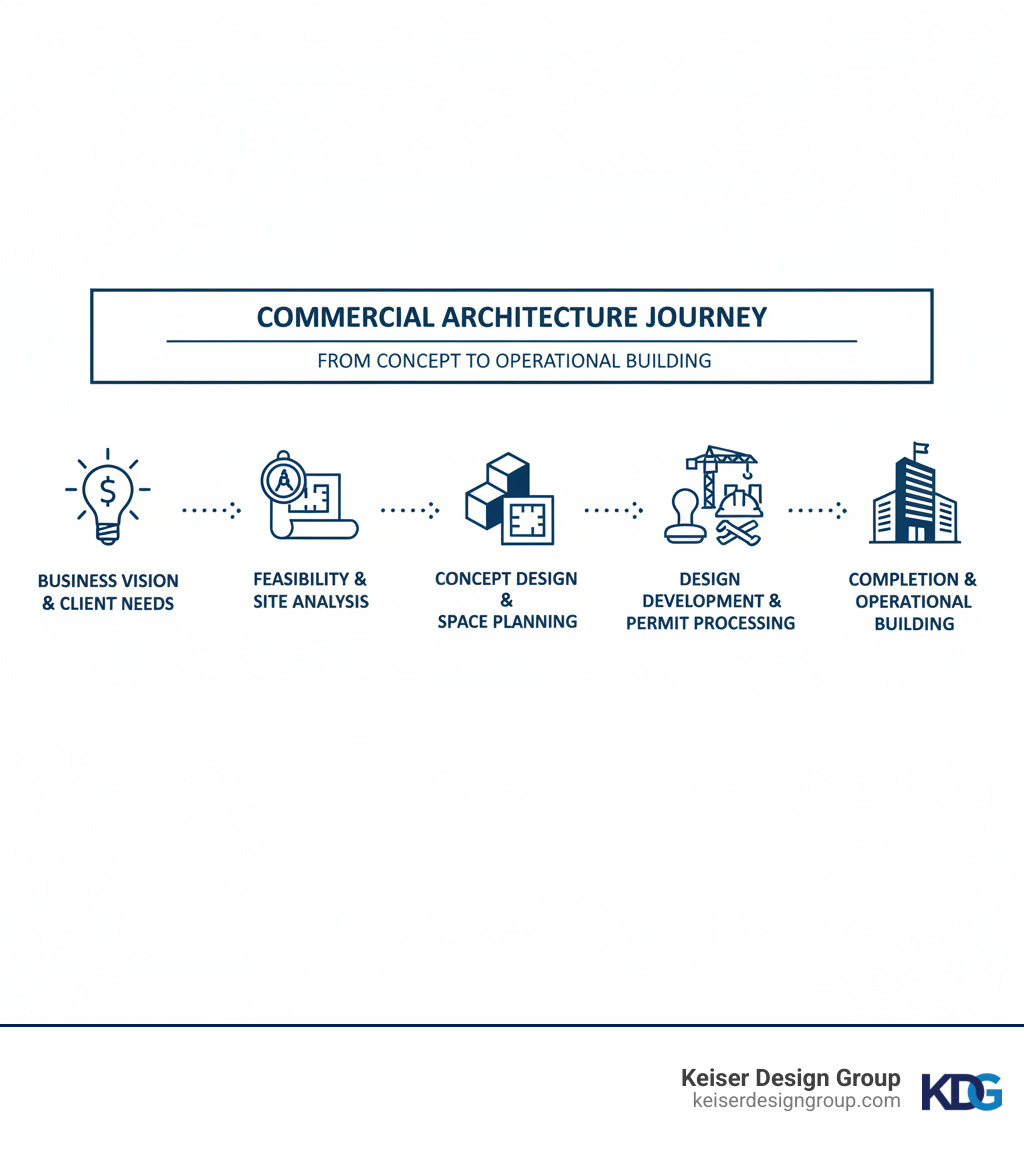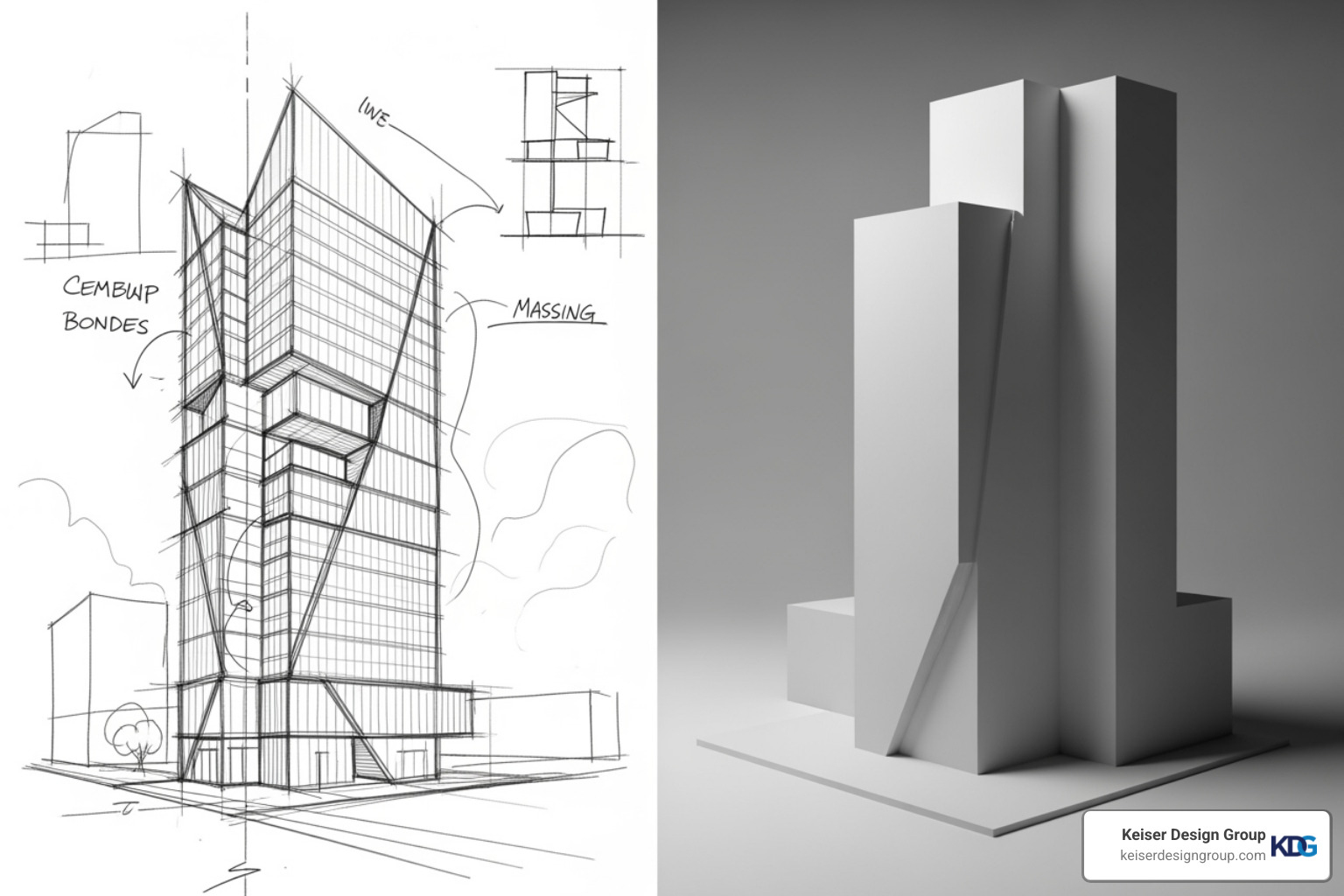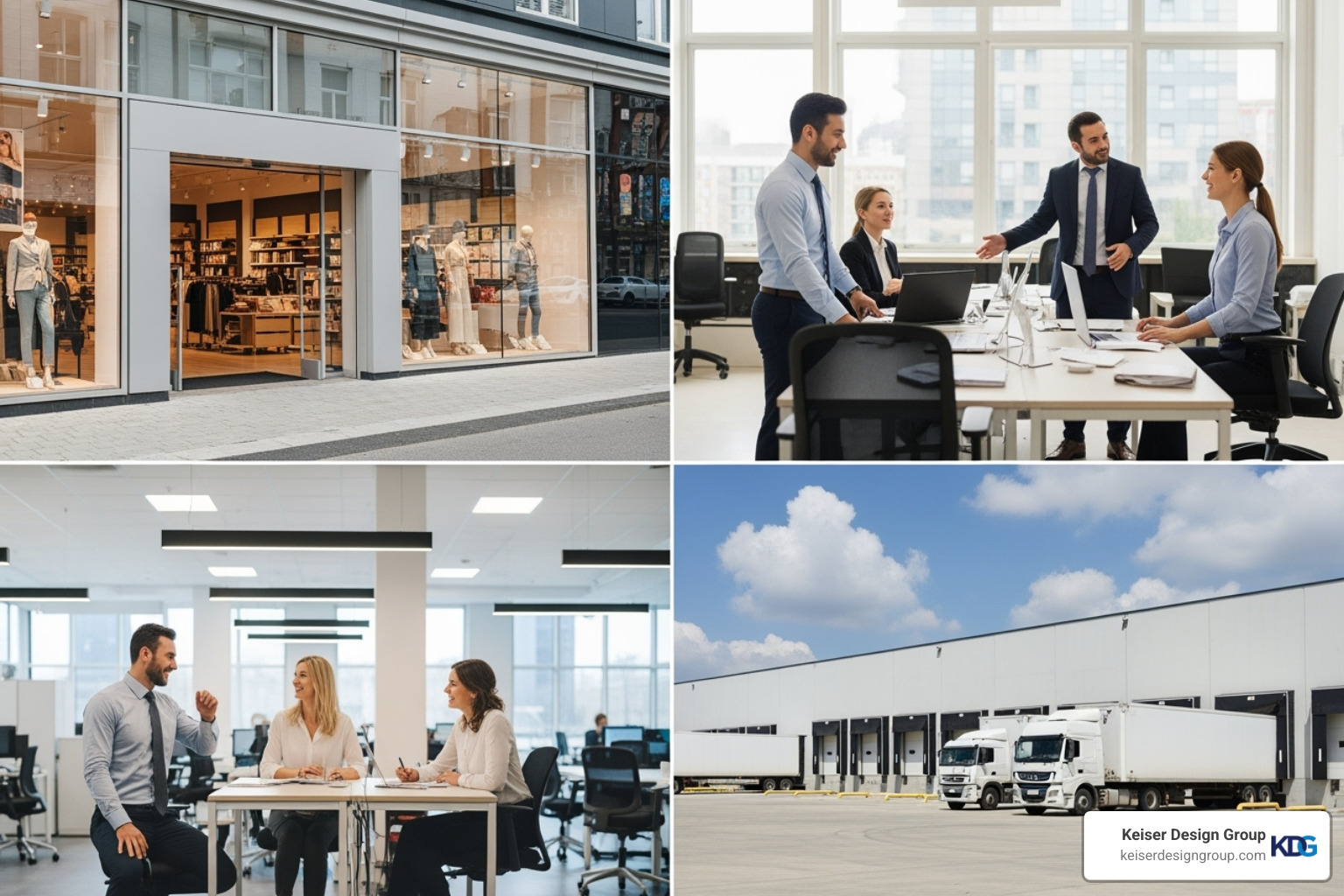Why Your Business Deserves Exceptional Commercial Architecture
Commercial architecture services from a leading firm like Keiser Design Group in the Ohio area transform your business vision into a physical reality that works for your people, reflects your brand, and supports your growth. These services guide you from initial concept through final construction, whether you’re planning a new build, renovation, or expansion.
Comprehensive services include strategic planning, design, project management, and technology integration. This involves everything from feasibility studies, site analysis, and space planning to permit processing, construction administration, and BIM modeling.
Unlike residential design, commercial architecture focuses on function, brand identity, and business performance. A well-designed commercial space attracts customers, energizes employees, and improves your community standing.
I’m Dan Keiser, founder of Keiser Design Group. For over three decades, I’ve guided clients through the commercial architecture services process. My hands-on approach combines creative vision with practical construction knowledge to ensure your project’s success from start to finish.

What is Commercial Architecture? Defining the Scope and Services
When you hear “architect,” you might picture someone sketching beautiful building facades. But commercial architecture services involve so much more. At Keiser Design Group, we act as your strategic partner, translating your business vision into a physical space that works, grows with you, and impresses your customers.
Commercial architecture is the art and science of designing buildings for business—from retail stores and offices to healthcare facilities and industrial warehouses. The goal is to design spaces that help businesses thrive.
Core Architectural Design Services
The most important work often happens before construction. We begin with feasibility studies to determine if a project is viable based on site conditions, regulations, and budget. This is followed by site analysis to understand the land’s unique characteristics and zoning research to ensure compliance with local ordinances.
For larger projects, master planning creates a roadmap for future growth. Conceptual design then gives visual form to your ideas through sketches and models. This collaborative process leads to space planning, where we organize the layout to maximize productivity and customer experience. To learn more, see our article on Commercial Architectural Design: Creating Spaces for Businesses.
Our interior design services create environments that reinforce your brand, while finish selections balance aesthetics with durability and maintenance. Finally, we produce detailed construction documents—the precise architectural, structural, and MEP plans that contractors use to build your project, preventing guesswork and costly errors.
Project & Construction Management Services
Designing a great building is only half the battle. Our commercial architecture services extend through construction to ensure your project is built correctly, on time, and on budget. You can explore our full range of support on our Services page.
We assist with bidding and negotiation, helping you select a qualified contractor. We also handle the entire permit processing phase, working with local building departments to secure approvals.
During construction, we provide construction administration, acting as your representative on the jobsite. This includes regular site visits and answering contractor questions (RFIs). Our project oversight and budget management keep the project on track and financially transparent. We implement strict quality control through inspections to ensure the final build meets our high standards and your expectations.
The Commercial Architecture Project Lifecycle: A Step-by-Step Guide
Every successful commercial building starts with a clear roadmap. At Keiser Design Group, we’ve refined our process over three decades to transform complex projects into manageable stages, keeping you informed and confident from start to finish.
Phase 1: Strategic Definition & Feasibility
Before sketching a line, we must understand your business. This foundational phase involves a deep client needs assessment to identify your operational challenges and growth ambitions. We establish clear project goals, a realistic budget and timeline, and assist with site selection and evaluation. Our proactive zoning and code analysis ensures your vision is legally feasible, saving time and money. For more on this process, explore our guide on the 7 Must-Know Steps in the Creative Process of Top Commercial Architecture Firms.
Phase 2: Concept & Schematic Design
This is where ideas become visual. We translate your vision into sketches and 3D models, exploring different layout options to optimize flow and function.

We develop preliminary floor plans and elevations that give you a clear sense of the building’s scale and appearance. Throughout this phase, we establish the project’s overall look and feel, setting the aesthetic tone that will represent your brand.
Phase 3: Design Development & Permitting
With an approved concept, we refine the details. The schematic design evolves into a coordinated plan with specific wall thicknesses, window sizes, and material selections. We guide you through choices for flooring, cladding, and roofing, balancing aesthetics with durability and budget. Our engineering partners integrate structural and MEP (Mechanical, Electrical, Plumbing) systems seamlessly. The culmination is preparing the permit application documents required by local authorities for construction approval. Learn more about these stages in our article on the Five Phases of Commercial Building Design.
Phase 4: Construction & Contract Administration
Once permits are approved and a contractor is hired, your project becomes tangible. Our role shifts to being your advocate on the construction site.
We assist in finalizing the contractor agreement and conduct regular site visits to monitor quality and progress. We promptly respond to contractor questions (RFIs) to keep work moving and review construction against the plans to ensure accuracy. If changes are needed, we manage the change order process with full transparency.
The Strategic Value: How an Architect Drives Business Success
Investing in commercial architecture services is a strategic decision that impacts your bottom line, brand, and future growth. The right design doesn’t just house your business—it actively drives its success by changing operations and creating memorable customer experiences.
Translating Brand Identity into Physical Space
Your building tells a story. The materials, light, and flow create an instant impression, answering questions about your brand’s values without a word. We design intentional customer experiences, whether it’s a retail layout that guides shoppers or a restaurant that balances energy with intimacy.
For your team, the workspace is a daily expression of company culture. Natural light, collaborative areas, and quiet zones show you value well-being and productivity. We help you craft your story deliberately. For a recent retail client, this meant designing an inviting atmosphere that guided shoppers intuitively.
For a historic renovation project, it involved a sensitive blend of tradition and modernity to honor the building’s legacy while achieving contemporary business function. These buildings become three-dimensional expressions of brand identity. These buildings are three-dimensional expressions of brand identity. Learn more in our article on Commercial Architecture Design: Creating Spaces for Success.
Designing for Efficiency and Future Growth
A beautiful building that isn’t efficient is just decoration. Professional design shows its value in smooth operations and adaptability.
Workflow optimization directly impacts profitability by improving how tasks are completed and materials move through your facility. Design that improves productivity and well-being—through natural light, good acoustics, and comfortable temperatures—is smart business. We also design adaptable spaces with features like modular walls and planned expansion zones to future-proof your investment. This concept is explored in Adapting to Change: The Rise of Flexible Spaces in Commercial Architecture Design. For developers, we focus on maximizing net lettable area to increase rental income and property value.
Essential Elements of a Successful Commercial Building
Successful buildings share fundamental qualities that ensure they perform for years:
- Functionality and Flow: Intuitive layouts that make sense for users.
- Aesthetics and Brand Identity: A design that makes a positive first impression and reflects your company’s character.
- Sustainability and Energy Efficiency: Systems and materials that reduce operating costs and environmental impact.
- Safety and Accessibility: Exceeding code requirements for ADA compliance, fire safety, and security.
- Durability and Maintenance: Quality materials that lower long-term maintenance costs. Read about contemporary approaches in Top 7 Design Trends for a Modern Commercial Building.
When these elements align, you get a strategic asset that delivers measurable returns.
Your Project Blueprint: Types, Technology, and Costs
When considering a commercial project, it’s natural to have questions about possibilities, processes, and costs. This section addresses those practical concerns when you partner with us for commercial architecture services.
Common Commercial Project Types
We tailor our approach to the unique demands of each business sector.

- Retail and Restaurants: We create atmospheres that draw customers in and support your brand, as seen in our Moo Moo Car Wash Case Study.
- Office Buildings and Tenant Improvements: We design modern offices that foster collaboration and reflect company culture, from new builds to fit-outs like our Insurance Office Case Study.
- Healthcare Facilities: We design spaces that prioritize patient comfort, staff efficiency, and complex regulatory compliance.
- Industrial and Warehouses: Our focus is on operational efficiency, structural integrity, and flexibility for future growth.
The Role of Technology in commercial architecture services
Modern technology allows us to design more effectively, catch problems early, and show you exactly what your building will look like before construction.
Building Information Modeling (BIM) is a smart 3D model of your entire building. It allows for clash detection, which automatically flags conflicts between systems (like plumbing hitting a beam), saving time and money. With 3D visualization and virtual reality, you can walk through your space digitally to get a true feel for the layout and make confident decisions.
This technology also leads to improved collaboration through cloud-based platforms and improved accuracy in construction documents. The final model can become a digital twin for facility management, helping with maintenance and operations long after you move in.
How do commercial architects charge for their services?
Architectural fees are structured to fit the project. Common approaches for commercial architecture services include:
- Percentage of Construction Cost: The fee is a percentage of the total construction budget, common for larger projects.
- Hourly Rate: Used for smaller projects or specific consultations like feasibility studies.
- Fixed Fee: A set fee for a clearly defined project scope, providing budget predictability.
- Hybrid Model: A combination of methods, such as hourly for initial design and a fixed fee for later phases.
Factors influencing the fee include project size and complexity, the scope of services required, and location-specific regulations. We are always transparent about our fee structure and will recommend an approach that is fair and appropriate for your budget.
Frequently Asked Questions about commercial architecture services
When considering a commercial building project, it’s natural to have questions. Here are straightforward answers to some of the most common concerns we hear.
How do architects ensure compliance with building codes and regulations?
As licensed professionals, we are trained in local, state, and federal regulations, including zoning laws, building codes, and the Americans with Disabilities Act (ADA). We integrate code compliance into every design phase, conducting thorough reviews to anticipate issues. We then prepare the comprehensive documents required by building departments to secure permits, ensuring a smoother path to construction.
What is the difference between an architect and a general contractor?
Their roles are different but complementary. An architect is your design professional and advocate, translating your needs into detailed plans and working on your behalf. A general contractor is the construction expert who physically builds the project based on those plans, managing subcontractors and the job site. The architect typically oversees the contractor’s work to ensure it aligns with the design intent.
How long does a typical commercial architecture project take?
The timeline depends on the project’s size, complexity, and the local permitting process. A small interior renovation might take a few months, while a large new building can take several years from concept to completion. During the initial feasibility phase of our commercial architecture services, we provide a realistic, customized timeline for your specific project, setting clear and achievable milestones from the start.
If you have more questions, we’re happy to talk through the details. Contact us today to discuss your project.
Your Partner From Concept to Completion
A successful commercial project is a strategic investment in your brand, your people, and your future growth. Navigating the complexities of design, building codes, and construction requires an expert partner who can translate your business goals into architectural solutions.
At Keiser Design Group, we provide that partnership. Our commercial architecture services are designed to make the process simple and worry-free. We create custom designs that reflect your brand and handle the technical details behind the scenes. We are not just designers who hand off drawings; we stay engaged throughout construction to ensure your project is built exactly as designed.
We understand this is a significant investment. Whether you’re planning a new build, a renovation, or an expansion, we’re here to guide you with clarity and confidence. The journey from concept to completion can be an exciting one with the right partner.
Ready to start building your future? Contact us today to discuss your project and learn how our straightforward approach can turn your business vision into reality. Or explore our full range of commercial services to see how we can help.



