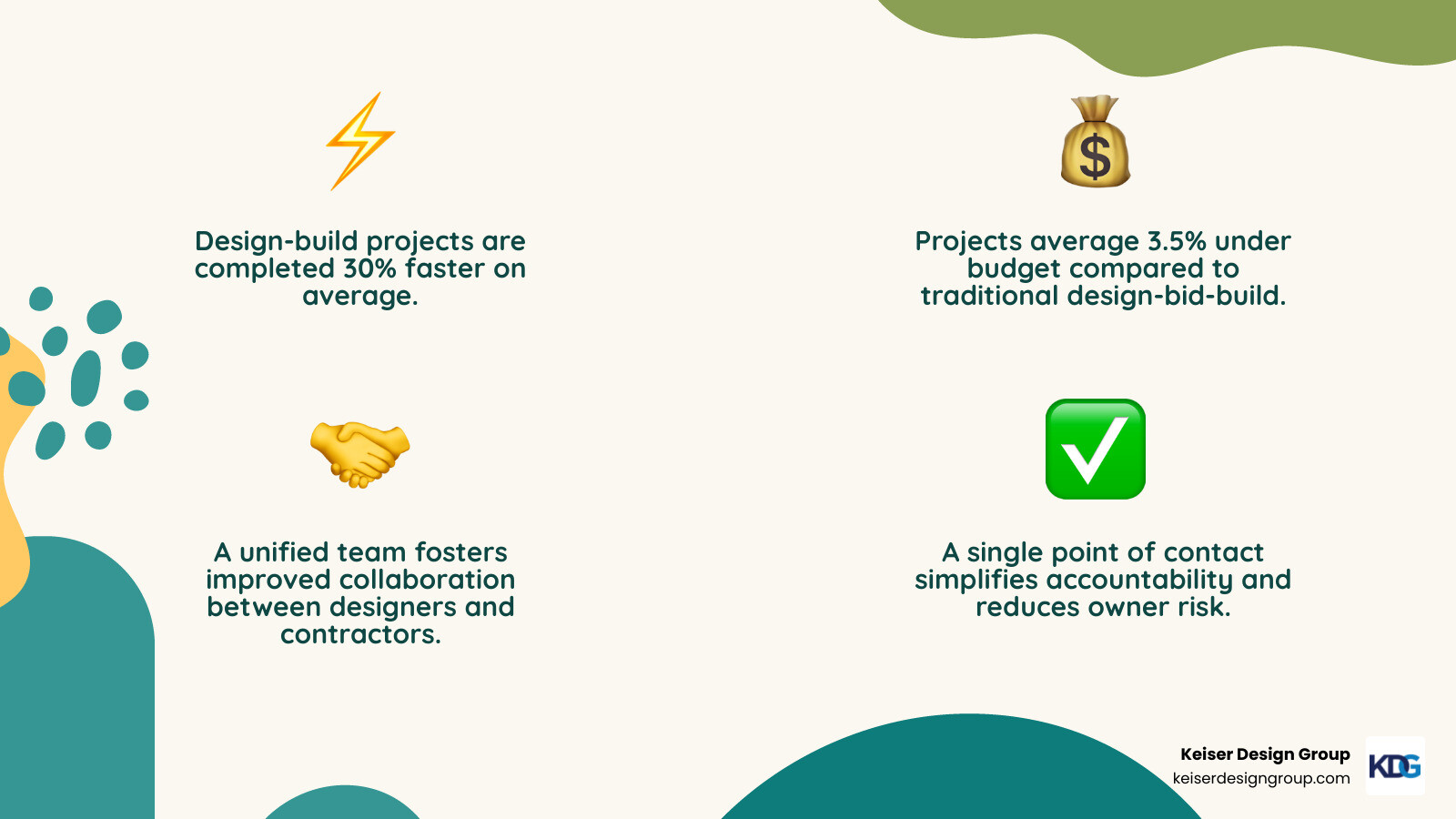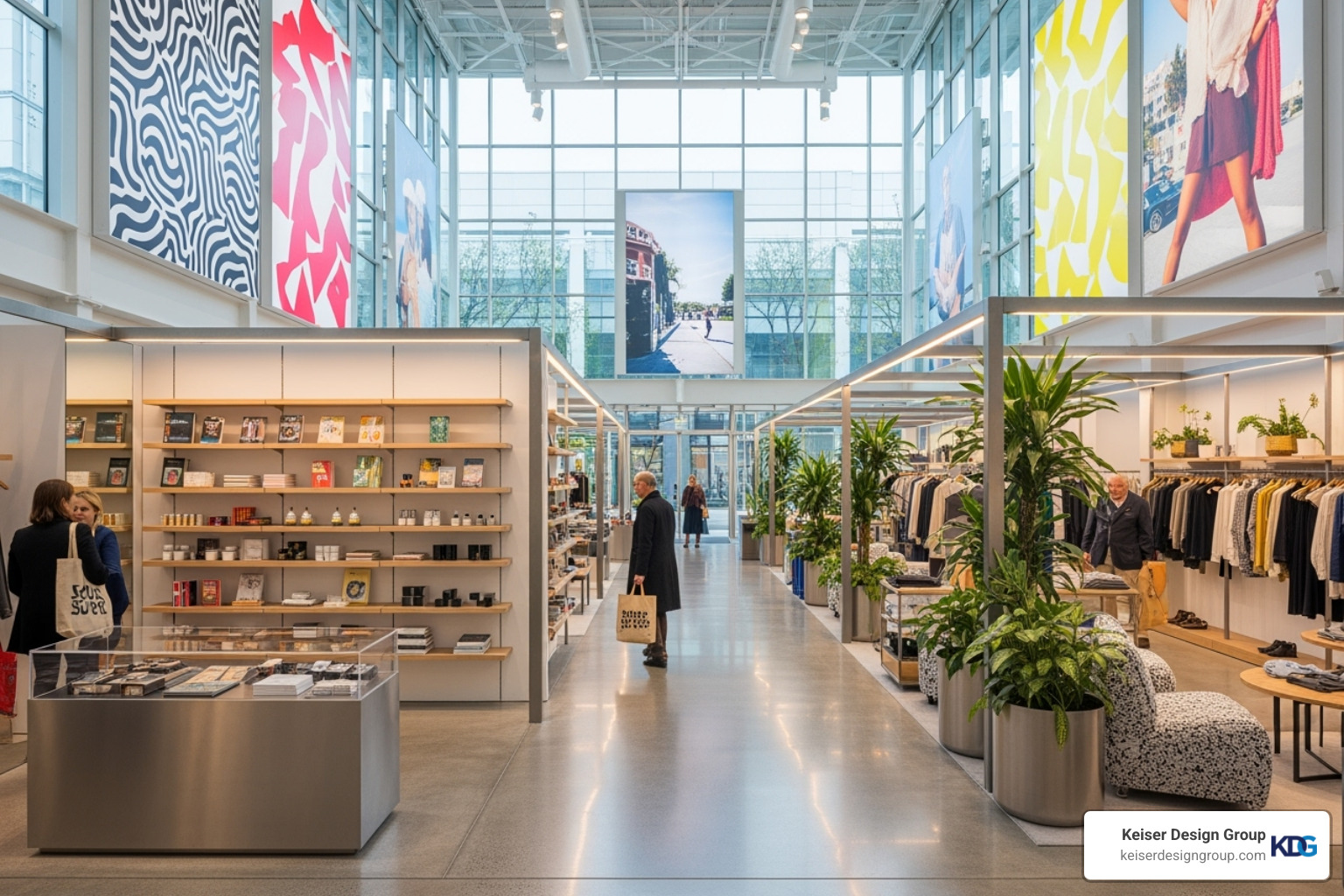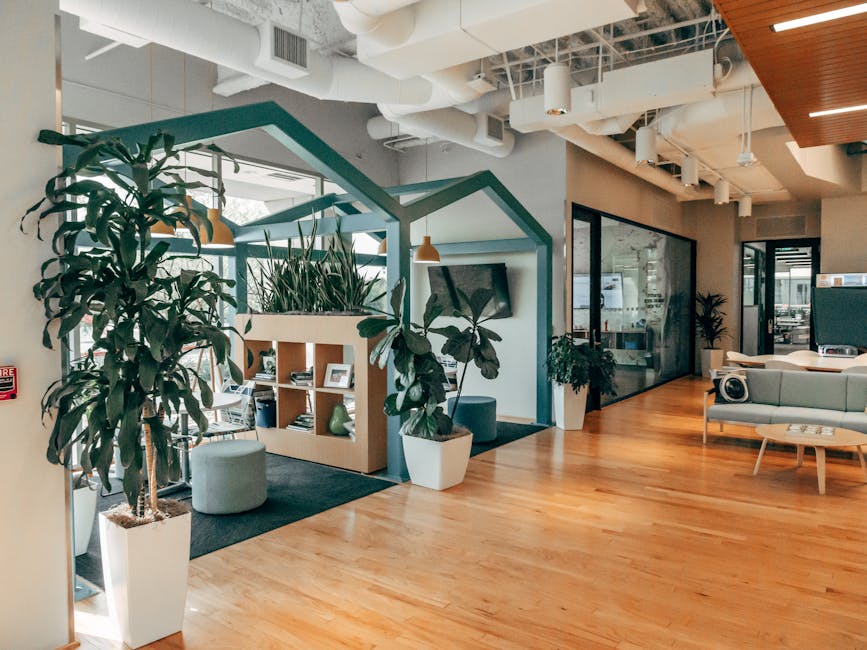Why Commercial Design-Build Is the Smart Choice for Your Next Project
Commercial design build streamlines your construction project by combining design and construction services under one team and contract. This integrated approach offers several advantages.
Key Benefits:
- Single point of contact – No need to coordinate separate design and construction teams.
- Faster delivery – Projects complete up to 30% faster than traditional methods.
- Cost savings – Averages 3.5% under budget compared to design-bid-build.
- Reduced risk – One team is responsible for the entire project.
- Better collaboration – Architects and contractors work together from day one.
Best for:
- Office buildings and renovations
- Retail stores and restaurants
- Medical facilities
- Warehouses and industrial spaces
- Projects with tight deadlines or budgets
Unlike the traditional approach, which can lead to delays and cost overruns, design-build creates accountability under one roof. This integrated method ensures your facility supports your business goals. As research shows, “matching business plans with floor plans is the reason so many companies trust” design-build contractors.
I’m Dan Keiser, Principal Architect at Keiser Design Group. For over three decades, I’ve led commercial design build projects across Ohio and beyond, helping businesses create spaces that serve their needs by integrating architectural vision with construction expertise.

The Core Benefits of the Design-Build Approach
When you choose commercial design build, you’re choosing a smarter way to bring your vision to life. At Keiser Design Group, we’ve seen this approach transform countless projects for over three decades by uniting designers, engineers, and builders into one team from day one. This eliminates finger-pointing and focuses everyone on your success.
-
Faster Project Delivery: Design-build projects finish 30% faster than traditional methods by overlapping design and construction phases. We can order materials and plan construction while architects finalize the design, saving valuable time.
-
Cost Savings: Faster completion reduces financing costs. Projects also average 3.5% under budget because our construction team identifies potential cost issues early in the design phase through value engineering.
-
Improved Collaboration & Single Point of Contact: Our integrated team shares ideas and accountability, creating a single point of contact for you. No more juggling calls between separate firms; you have one number for all your questions.
-
Reduced Risk & Higher Quality: With one team responsible for the entire project, you’re not caught in the middle if problems arise. This unified approach reduces risk and ensures details aren’t lost in translation, leading to higher quality outcomes.
For more insights into how we integrate architectural vision with practical construction expertise, explore our commercial architecture services.

Projects like our Cinnabon Case Study show how this collaborative approach creates spaces that don’t just function—they captivate customers and drive business success.
How Design-Build Impacts Timelines and Budgets
The commercial design build approach delivers faster, more affordable projects by eliminating traditional bottlenecks.
-
Overlapping Phases: Unlike the rigid design-then-build sequence, design-build allows for parallel processing. We can order long-lead items and begin site prep while final design details are refined, significantly compressing the project timeline.
-
Early Contractor Involvement: Our construction experts review designs as they develop, catching potential issues when they are easy and inexpensive to fix. This prevents costly delays and change orders.
-
Continuous Value Engineering: Our integrated team constantly seeks opportunities to improve value. Suggestions for better materials or design tweaks that simplify construction happen naturally throughout the process.
This integrated process provides greater cost certainty and reduces financial surprises. The result is a project that averages 30% faster completion and finishes 3.5% under budget compared to traditional methods, giving you less stress and more confidence.
Learn more about our systematic approach to managing every project detail in our creative process guide.
Fostering Collaboration and a Unified Vision
In commercial design build, collaboration is built into our process, changing good projects into great ones.
Our integrated team of architects, engineers, and construction specialists shares the same goals and accountability. This eliminates the “us versus them” mentality, creating a unified team focused on your success. When architects and contractors work together from the start, the result is a design that is both inspiring and buildable.
This partnership allows for real-time problem-solving. An architect can immediately consult a construction manager about the feasibility and cost of a creative idea, preventing expensive surprises. Open communication and shared goals ensure everyone is aligned, and you receive clear, consistent updates from a single point of contact.
Your client involvement is central. We handle the complex coordination, but your vision guides every major decision. We work to understand your business objectives and ensure your brand identity shines through, creating a space that tells your story and supports your goals.
This collaborative investment in your success creates lasting value for everyone involved, as we explore in our article about symbiotic relationships in architecture.
The Key Stages of a Commercial Design-Build Project
We break down every commercial design build project into clear, manageable stages to provide a simple, worry-free process from concept to grand opening.
Team Selection
The first and most important step is team selection. Choosing your design-build partner will profoundly impact your project’s success. When you choose Keiser Design Group, you select a team with decades of experience in architecture and structural engineering. We are committed to understanding your vision and providing a single point of communication, which simplifies the process and ensures seamless coordination. You’re not just hiring a service provider; you’re gaining a partner invested in your success.
Pre-Construction and Design Development
Next is pre-construction and design development, where we lay the foundation for the project. Through thorough consultations, we match your business plans with floor plans. Key activities in this phase include:
- Programming Analysis: We analyze your operational and spatial needs to create a space that works for your business.
- Site Planning & Zoning: We optimize your property’s layout and handle the complex coordination of zoning and permits to avoid delays.
- Building & Interior Design: We craft the aesthetic and functional blueprint of your space. Using Building Information Modeling (BIM), we create detailed 3D models that let you virtually walk through the design, helping us detect issues before breaking ground.
- Value Engineering: We continuously seek opportunities to improve value and manage costs, ensuring every design decision is informed by practical considerations.
Construction Phase
With the design approved, we enter the construction phase. Our expert project management keeps the project on track, on time, and on budget. A dedicated project manager oversees all aspects, from general contracting and managing subcontractors to rigorous quality control. We prioritize schedule management to minimize disruption to your business and maintain open communication with regular updates. By leveraging best practices like prefabrication, we simplify project management, cut costs, and often finish ahead of schedule.
Post-Construction and Handover
The final stage, post-construction and handover, ensures your new space is fully functional. We conduct final inspections and complete a thorough punch list to address any outstanding items. You’ll receive all necessary documentation, including warranties and manuals. Our commitment doesn’t end at handover; we provide ongoing support to ensure your long-term satisfaction.
For a deeper dive into our design methodology, explore the five phases of design.

Understanding the Commercial Design-Build Team
The strength of a commercial design build project is its integrated team. At Keiser Design Group, our professionals work under one roof to deliver your project with precision.
- Architects: Our architects are visionaries who translate your business plans into functional, beautiful, and code-compliant spaces that express your brand’s story.
- Engineers: Working with architects from day one, our structural, mechanical, and electrical engineers seamlessly integrate complex systems into the design, avoiding costly redesigns.
- General Contractors: These construction experts manage all aspects of the physical build, from scheduling and budgeting to overseeing subcontractors, ensuring a safe, efficient, and high-quality project.
- Project Managers: Your dedicated project manager is the central hub for communication, ensuring the team is aligned and the project stays on schedule and budget.
- The Client: Your role is crucial. We manage the complexities, but your insights at key milestones are vital to ensuring the final result aligns with your vision.
Throughout the process, we focus on incorporating your brand identity into every detail. Your commercial space is an extension of your brand, and we ensure it tells your story effectively.
For more insights into how we craft spaces that truly represent your business, explore our approach to commercial architectural design.
Integrating Technology and Sustainability
Modern commercial design build integrates technology and sustainability to deliver efficient, future-proof projects. We use cutting-edge tools and environmentally conscious practices to provide innovative solutions.
- Building Information Modeling (BIM): We use intelligent 3D models that allow you to virtually walk through your space. BIM helps us resolve conflicts before construction and ensures seamless team coordination, saving time and money.
- Prefabrication: Manufacturing components off-site improves precision, reduces waste, and accelerates on-site assembly, leading to faster timelines and cost efficiencies.
- Sustainability and Energy Efficiency: Environmentally responsible buildings offer long-term operational savings. We integrate sustainable options like passive design, green building materials, and high-efficiency HVAC and lighting systems. For clients seeking certification, we can guide projects toward LEED certification and integrate solutions like solar power.
By integrating these modern design trends and technologies, we ensure your commercial project is designed for a sustainable and efficient future.

Is Design-Build Right for Your Commercial Project?
Choosing the right construction approach is critical. While not a one-size-fits-all solution, commercial design build is often the most efficient and effective way to bring a vision to life. Consider if it’s right for you based on these factors:
-
Project Complexity: For projects with intricate designs or specialized systems (like a restaurant with an open kitchen), design-build excels. Our integrated team seamlessly manages complex, moving parts.
-
Schedule Sensitivity: If you have a non-negotiable deadline, design-build is a game-changer. Projects complete 30% faster on average, helping you open on time without sacrificing quality.
-
Budget Constraints: Design-build offers greater cost predictability. With construction experts involved from day one, we identify potential budget issues early and continuously find ways to deliver more value for your investment.
-
Desired Level of Involvement: If you prefer to focus on your business while an expert team handles the construction process, design-build is ideal. We act as your single point of contact, managing all coordination while keeping you involved in key decisions.
Our goal is to provide a smooth, efficient process that results in a final product that exceeds your expectations. Your building should work as hard as you do.

Like the change seen in our State Bank Renovation Case Study, design-build can breathe new life into existing spaces, turning outdated buildings into modern, functional environments that serve your business goals.
What Types of Projects Benefit Most?
Certain projects particularly flourish under the commercial design build model. Based on our decades of experience across Ohio, Indiana, and Kentucky, these include:
- Retail Spaces: These projects are time-sensitive and require a perfect blend of brand aesthetics and function. Design-build ensures you hit opening dates and create an inviting customer experience.
- Restaurants and Hospitality: As some of the most complex commercial projects, they involve specialized equipment and intricate systems. A unified team is essential for seamless execution.
- Office Buildings: Whether new construction or a renovation, modern offices need to be flexible and inspiring. We create environments that reflect your culture and boost productivity on time and within budget.
- Medical Facilities: Clinics and hospitals have stringent health and safety standards. Design-build is ideal for navigating these requirements, especially when facilities must remain operational during construction.
- Warehouses and Industrial Spaces: These projects require careful planning for efficiency and structural integrity. Our coordinated approach delivers maximum functionality cost-effectively.
We have successfully applied this model to a wide range of other projects, including car dealerships, hotels, data centers, mixed-use developments, and more.
To see the full breadth of our work and how design-build brings these diverse projects to life, we invite you to view our commercial project gallery.
How to Choose Your Commercial Design-Build Partner
Choosing the right commercial design build partner is the most important decision for your project. You need a partner you trust to understand your vision and execute it skillfully. Here’s what to look for:
- Experience and Portfolio: Look for a firm with a strong track record of projects similar to yours. A diverse portfolio demonstrates adaptability. Our firm has over three decades of experience across Ohio, Indiana, and Kentucky.
- Communication and Transparency: Your partner should be proactive with updates and honest about challenges. We pride ourselves on being transparent, knowledgeable, and dependable.
- Team Integration: A truly integrated team ensures better communication and quality control. Ask how their architects, engineers, and construction professionals collaborate. We employ our own workforce for key trades, giving us greater control over quality and timelines.
- Understanding of Your Vision: The best partners understand your business objectives and brand. We are dedicated to matching your business plans with floor plans that authentically express your company’s personality.
- Risk Management: A good firm anticipates challenges and has systems to manage them without derailing your project. Our experience has taught us to be proactive problem-solvers.
Choosing the right partner means a custom design, a simple process, and a project built to higher standards. For more insights into what defines great commercial architecture, explore our thoughts on defining commercial architecture.
Conclusion: Build Your Vision with Confidence
For three decades, we’ve seen commercial design build transform not just buildings, but businesses. It’s a partnership that centers on your vision.
As we’ve covered, this approach delivers remarkable efficiency (30% faster completion), real cost advantages (projects under budget), and extraordinary results through true collaboration. The beauty of design-build is its simplicity for you: one trusted partner, one contract, and one commitment to your success.
Choosing the right partner is crucial. You need a team that listens, understands your business goals, and treats your project as their own. At Keiser Design Group, our reputation is built on this approach. Our custom designs reflect your brand story, and our worry-free process handles the complexities.
The design-build model delivers efficiency, value, and quality. It means building with confidence, knowing every detail is managed by a team that cares about your success. We are proud to have served businesses across Ohio, Indiana, and Kentucky, turning their visions into reality.
Your commercial space should tell your story and support your operations. That’s craftsmanship with a purpose.
Ready to see how our integrated approach can bring your project to life?
Explore our commercial design-build services and find how we can build your vision with confidence.


