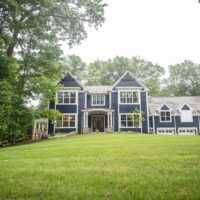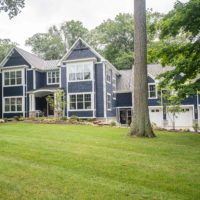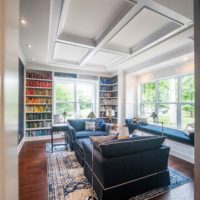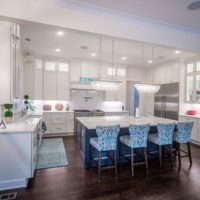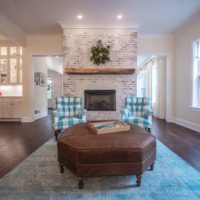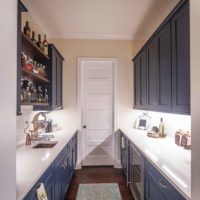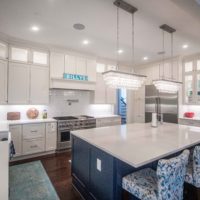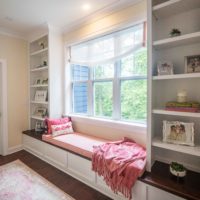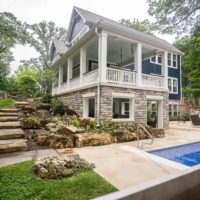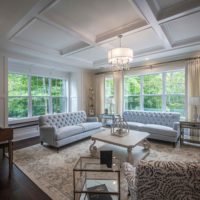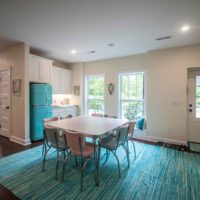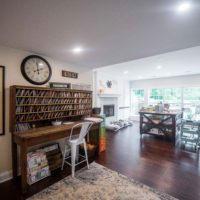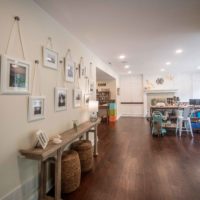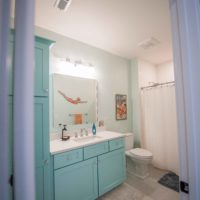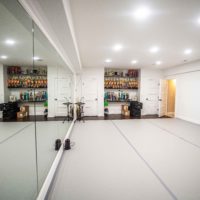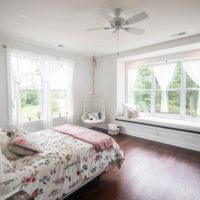By understanding the Miller family’s distinctive preferences, we designed a dwelling that could address their immediate necessities and adapt to their changing demands over time. With its capacious kitchen, generously apportioned lower level encompassing a dance room and craft room, and an extraordinary outdoor expanse, their residence has evolved into a focal point for hosting various gatherings and occasions. This personalized approach enabled us to fashion a space where their family could truly flourish.

New Construction
Pre-Design, Schematic Design, Design Development, and Construction Documents
Great Room, Dining Area, Large Kitchen, Master Suite, Outdoor Space, Dance Studio, Finished Basement
